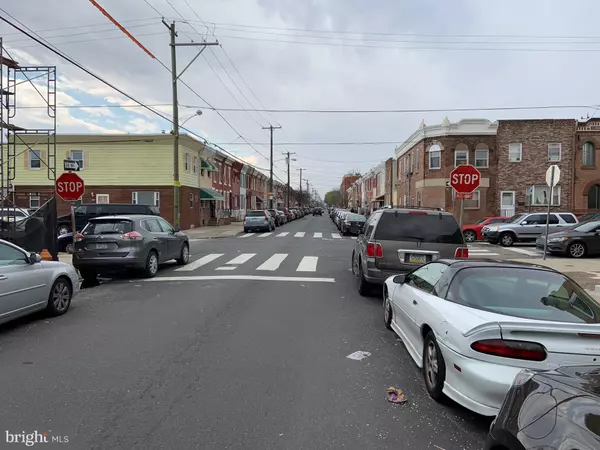
3 Beds
1 Bath
1,316 SqFt
3 Beds
1 Bath
1,316 SqFt
Key Details
Property Type Townhouse
Sub Type Interior Row/Townhouse
Listing Status Pending
Purchase Type For Sale
Square Footage 1,316 sqft
Price per Sqft $151
Subdivision Whitman
MLS Listing ID PAPH886196
Style Straight Thru
Bedrooms 3
Full Baths 1
HOA Y/N N
Abv Grd Liv Area 1,316
Year Built 1920
Annual Tax Amount $2,622
Tax Year 2021
Lot Size 1,041 Sqft
Acres 0.02
Lot Dimensions 16.75 x 62.16
Property Sub-Type Interior Row/Townhouse
Source BRIGHT
Property Description
Location
State PA
County Philadelphia
Area 19148 (19148)
Zoning RSA5
Direction South
Rooms
Other Rooms Living Room, Dining Room, Primary Bedroom, Bedroom 2, Bedroom 3, Kitchen, Basement, Breakfast Room, Bathroom 1
Basement Other, Full, Unfinished
Interior
Interior Features Ceiling Fan(s), Carpet, Formal/Separate Dining Room, Kitchen - Eat-In
Hot Water Natural Gas
Heating Forced Air
Cooling Window Unit(s)
Flooring Vinyl, Wood, Tile/Brick, Partially Carpeted
Inclusions All appliances presently in the house in as-is condition including refrigerator, washer and dryer and any Ac units.
Equipment Oven/Range - Gas, Refrigerator, Washer, Dryer
Furnishings No
Fireplace N
Window Features Double Hung
Appliance Oven/Range - Gas, Refrigerator, Washer, Dryer
Heat Source Oil
Laundry Basement
Exterior
Exterior Feature Porch(es)
Fence Rear
Utilities Available Phone, Cable TV Available
Water Access N
View Street
Roof Type Flat
Street Surface Paved
Accessibility None
Porch Porch(es)
Road Frontage City/County
Garage N
Building
Lot Description Interior, Level, Rear Yard, SideYard(s)
Story 2
Foundation Stone
Above Ground Finished SqFt 1316
Sewer Public Sewer
Water Public
Architectural Style Straight Thru
Level or Stories 2
Additional Building Above Grade, Below Grade
Structure Type Plaster Walls
New Construction N
Schools
Elementary Schools John H. Taggart
Middle Schools John H. Taggart
High Schools Horace Furness
School District The School District Of Philadelphia
Others
Pets Allowed N
Senior Community No
Tax ID 392109400
Ownership Fee Simple
SqFt Source 1316
Acceptable Financing Conventional, FHA
Horse Property N
Listing Terms Conventional, FHA
Financing Conventional,FHA
Special Listing Condition Short Sale


"Molly's job is to find and attract mastery-based agents to the office, protect the culture, and make sure everyone is happy! "







