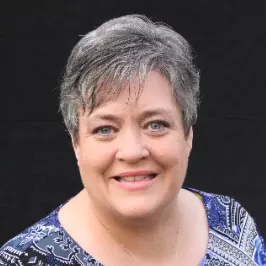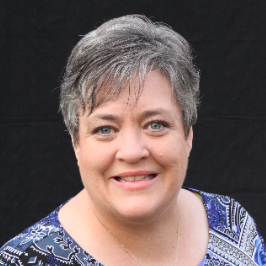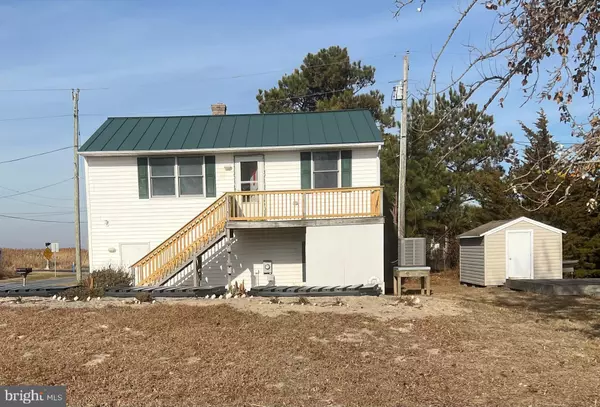
3 Beds
2 Baths
1,292 SqFt
3 Beds
2 Baths
1,292 SqFt
Open House
Fri Oct 10, 1:00pm - 3:00pm
Sat Oct 11, 11:00am - 1:00pm
Key Details
Property Type Single Family Home
Sub Type Detached
Listing Status Active
Purchase Type For Sale
Square Footage 1,292 sqft
Price per Sqft $371
Subdivision Primehook Beach
MLS Listing ID DESU2075864
Style Coastal
Bedrooms 3
Full Baths 2
HOA Y/N N
Abv Grd Liv Area 1,292
Year Built 1974
Available Date 2025-05-15
Annual Tax Amount $540
Tax Year 2024
Lot Size 5,227 Sqft
Acres 0.12
Lot Dimensions 60.00 x 94.00
Property Sub-Type Detached
Source BRIGHT
Property Description
This home has two levels above grade...2 bedrooms & 1 Bath on 2Nd floor; First floor has area for One(1) Bedroom/Closet, Laundry/ hookups for washer & dryer & Existing Bath all of which is heated & cooled...approximately 450 square feet not computed. In addition, there is a deep garage(single) with room for storage of all your beach items. Come put your loving touches & updates on this wonderful home today. Be at the Beach! Possible to develop Two(2) income Streams...One(1) Bedroom First Level & Two(2) Bedrooms Up with Separate Entrances!
Location
State DE
County Sussex
Area Cedar Creek Hundred (31004)
Zoning MR
Direction South
Rooms
Basement Side Entrance, Other, Full
Main Level Bedrooms 2
Interior
Interior Features Attic
Hot Water Electric
Heating Hot Water
Cooling Central A/C
Equipment Stove, Washer/Dryer Hookups Only, Refrigerator, Microwave
Fireplace N
Window Features Double Hung
Appliance Stove, Washer/Dryer Hookups Only, Refrigerator, Microwave
Heat Source Oil
Exterior
Parking Features Garage - Front Entry
Garage Spaces 4.0
Water Access Y
View Panoramic, Scenic Vista, Water
Roof Type Metal
Accessibility None
Attached Garage 1
Total Parking Spaces 4
Garage Y
Building
Lot Description Corner, Year Round Access
Story 2
Foundation Block
Above Ground Finished SqFt 1292
Sewer Private Septic Tank
Water Public
Architectural Style Coastal
Level or Stories 2
Additional Building Above Grade, Below Grade
Structure Type Dry Wall
New Construction N
Schools
School District Cape Henlopen
Others
Pets Allowed Y
Senior Community No
Tax ID 230-17.00-144.00
Ownership Fee Simple
SqFt Source 1292
Acceptable Financing Cash, Conventional, FHA
Horse Property N
Listing Terms Cash, Conventional, FHA
Financing Cash,Conventional,FHA
Special Listing Condition Standard
Pets Allowed Cats OK, Dogs OK


"Molly's job is to find and attract mastery-based agents to the office, protect the culture, and make sure everyone is happy! "







