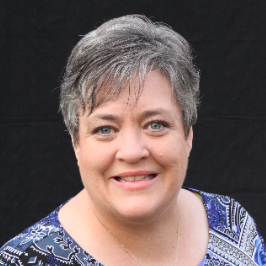
5 Beds
4 Baths
3,511 SqFt
5 Beds
4 Baths
3,511 SqFt
Key Details
Property Type Single Family Home
Sub Type Detached
Listing Status Active
Purchase Type For Sale
Square Footage 3,511 sqft
Price per Sqft $142
Subdivision None Available
MLS Listing ID MDSM2023822
Style Colonial
Bedrooms 5
Full Baths 3
Half Baths 1
HOA Fees $54/mo
HOA Y/N Y
Abv Grd Liv Area 2,511
Year Built 2018
Available Date 2025-05-23
Annual Tax Amount $3,840
Tax Year 2024
Lot Size 7,183 Sqft
Acres 0.16
Property Sub-Type Detached
Source BRIGHT
Property Description
More for Your Money — Move-In Ready
Why wait (and pay more) for new construction? This 5-bed, 3.5-bath home has a finished walkout basement, private corner lot, and two outdoor living spaces—ready for you now.
Highlights:
Walkout basement with 5th bedroom + full bath
Large deck overlooking trees + covered patio space below
Hardwood floors, open layout, plenty of light
Corner lot = more yard + privacy
Washer & dryer included
💡 This one checks boxes new builds can't—extra space, upgrades included, and no wait.
📲 Schedule your private showing today and see why this is the smarter move.
Location
State MD
County Saint Marys
Zoning RMX
Rooms
Basement Walkout Level, Windows, Sump Pump, Rear Entrance, Outside Entrance, Interior Access, Heated, Full, Daylight, Partial
Interior
Interior Features Bar, Bathroom - Soaking Tub, Bathroom - Tub Shower, Bathroom - Walk-In Shower, Breakfast Area, Ceiling Fan(s), Dining Area, Family Room Off Kitchen, Floor Plan - Open, Formal/Separate Dining Room, Kitchen - Eat-In, Kitchen - Table Space, Pantry, Sprinkler System
Hot Water Natural Gas
Heating Heat Pump(s)
Cooling Ceiling Fan(s), Central A/C
Flooring Hardwood, Partially Carpeted
Fireplaces Number 1
Fireplaces Type Gas/Propane, Stone
Equipment Built-In Microwave, Dishwasher, Disposal, Dryer, Energy Efficient Appliances, Refrigerator, Stove
Furnishings No
Fireplace Y
Appliance Built-In Microwave, Dishwasher, Disposal, Dryer, Energy Efficient Appliances, Refrigerator, Stove
Heat Source Natural Gas
Laundry Upper Floor, Has Laundry
Exterior
Exterior Feature Deck(s)
Parking Features Additional Storage Area, Garage - Front Entry, Built In
Garage Spaces 2.0
Utilities Available Cable TV Available, Natural Gas Available, Phone Available, Water Available, Sewer Available
Water Access N
View Street, Trees/Woods
Roof Type Shingle
Street Surface Black Top
Accessibility Level Entry - Main
Porch Deck(s)
Road Frontage Public, City/County
Attached Garage 2
Total Parking Spaces 2
Garage Y
Building
Lot Description Backs to Trees, Corner, Vegetation Planting, Sloping, Rear Yard
Story 3
Foundation Concrete Perimeter
Above Ground Finished SqFt 2511
Sewer Public Sewer
Water Public
Architectural Style Colonial
Level or Stories 3
Additional Building Above Grade, Below Grade
Structure Type Dry Wall
New Construction N
Schools
School District St. Mary'S County Public Schools
Others
Pets Allowed Y
Senior Community No
Tax ID 1908169039
Ownership Fee Simple
SqFt Source 3511
Acceptable Financing Cash, Conventional, USDA, FHA
Horse Property N
Listing Terms Cash, Conventional, USDA, FHA
Financing Cash,Conventional,USDA,FHA
Special Listing Condition Standard
Pets Allowed Case by Case Basis


"Molly's job is to find and attract mastery-based agents to the office, protect the culture, and make sure everyone is happy! "







