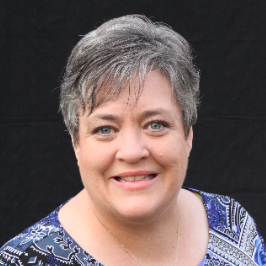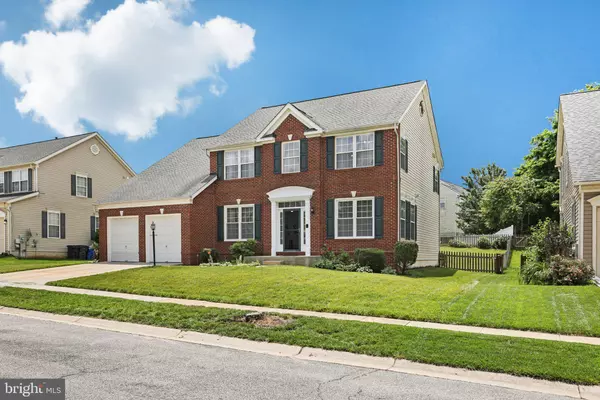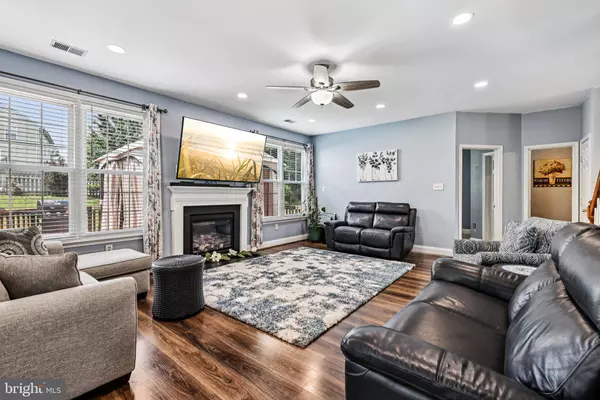
4 Beds
3 Baths
4,303 SqFt
4 Beds
3 Baths
4,303 SqFt
Key Details
Property Type Single Family Home
Sub Type Detached
Listing Status Under Contract
Purchase Type For Sale
Square Footage 4,303 sqft
Price per Sqft $133
Subdivision Wexford Village Sub
MLS Listing ID MDCH2043948
Style Colonial
Bedrooms 4
Full Baths 2
Half Baths 1
HOA Fees $207/qua
HOA Y/N Y
Abv Grd Liv Area 2,996
Year Built 2005
Annual Tax Amount $7,212
Tax Year 2024
Lot Size 8,321 Sqft
Acres 0.19
Property Sub-Type Detached
Source BRIGHT
Property Description
Welcome to 11291 Wildmeadows St, a meticulously maintained and completely updated property that's ready for its next proud owner! This home boasts gorgeous hardwood floors throughout, offering timeless style and durability. The kitchen shines with updated countertops, perfect for daily living and entertaining alike.
Enjoy peace of mind with a brand-new HVAC system and a recently replaced roof, ensuring comfort and efficiency year-round. Every detail has been thoughtfully cared for, making this home truly move-in ready with no updates needed.
Set in a desirable Waldorf neighborhood, this property offers the perfect blend of style, comfort, and reliability. Don't miss your chance to own a home in fantastic condition—schedule your showing today!
Location
State MD
County Charles
Zoning RM
Rooms
Basement Full, Fully Finished
Main Level Bedrooms 4
Interior
Interior Features Attic, Bathroom - Soaking Tub, Carpet, Ceiling Fan(s), Crown Moldings, Dining Area, Kitchen - Eat-In, Pantry
Hot Water Natural Gas
Heating Heat Pump(s), Central
Cooling Central A/C
Flooring Hardwood
Fireplaces Number 1
Equipment Built-In Range, Built-In Microwave, Dishwasher, Disposal, Dryer, Refrigerator, Stove, Washer
Fireplace Y
Appliance Built-In Range, Built-In Microwave, Dishwasher, Disposal, Dryer, Refrigerator, Stove, Washer
Heat Source Natural Gas
Exterior
Parking Features Covered Parking, Built In
Garage Spaces 6.0
Water Access N
View Street
Roof Type Asphalt
Accessibility None
Attached Garage 2
Total Parking Spaces 6
Garage Y
Building
Lot Description Adjoins - Open Space
Story 3
Foundation Block
Above Ground Finished SqFt 2996
Sewer Public Sewer
Water Public
Architectural Style Colonial
Level or Stories 3
Additional Building Above Grade, Below Grade
Structure Type Dry Wall
New Construction N
Schools
Elementary Schools Berry
Middle Schools Mattawoman
High Schools La Plata
School District Charles County Public Schools
Others
Senior Community No
Tax ID 0906307639
Ownership Fee Simple
SqFt Source 4303
Acceptable Financing Cash, Conventional, FHA, VA
Listing Terms Cash, Conventional, FHA, VA
Financing Cash,Conventional,FHA,VA
Special Listing Condition Standard


"Molly's job is to find and attract mastery-based agents to the office, protect the culture, and make sure everyone is happy! "







