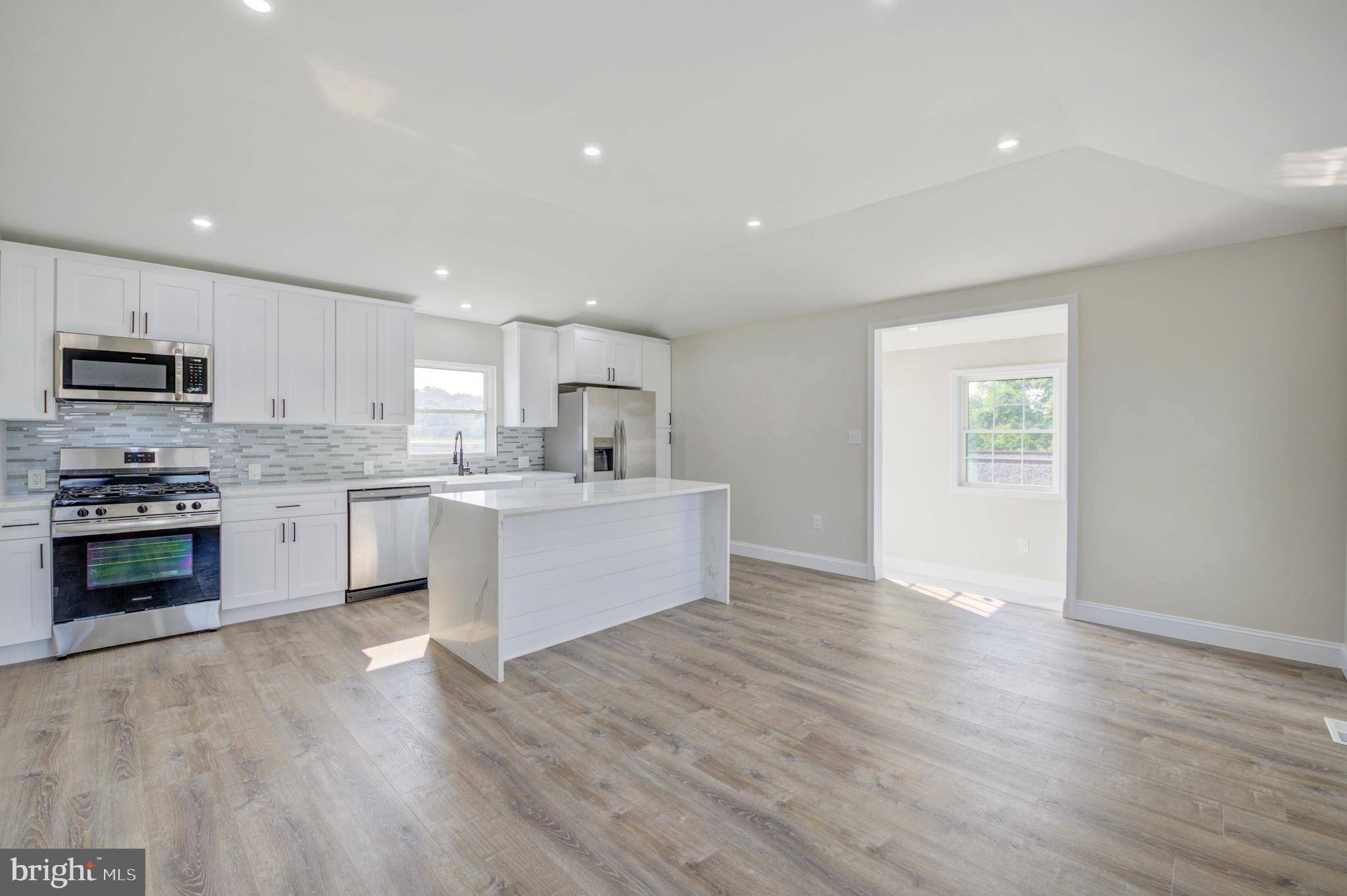2 Beds
1 Bath
1,000 SqFt
2 Beds
1 Bath
1,000 SqFt
Key Details
Property Type Single Family Home
Sub Type Detached
Listing Status Under Contract
Purchase Type For Sale
Square Footage 1,000 sqft
Price per Sqft $349
Subdivision None Available
MLS Listing ID NJBL2089162
Style A-Frame
Bedrooms 2
Full Baths 1
HOA Y/N N
Abv Grd Liv Area 1,000
Year Built 1949
Available Date 2025-06-13
Annual Tax Amount $2,644
Tax Year 2024
Lot Size 7,248 Sqft
Acres 0.17
Lot Dimensions 58.00 x 125.00
Property Sub-Type Detached
Source BRIGHT
Property Description
The detached garage is fully finished with recessed lighting—perfect for a workshop, home office, or hangout spot. The exterior features updated lighting that adds a nice touch of curb appeal, and the driveway is extra spacious, giving you plenty of room for parking. This home also features new siding, new windows and a brand-new roof!
Bonus: the crawl space in the basement has been waterproofed, so you've got clean, dry storage space whenever you need it.
This home is move-in ready and in a great location—close to shops, schools, and major roads. Come take a look and see if it's the right fit for you!
Location
State NJ
County Burlington
Area Burlington Twp (20306)
Zoning R7.5
Rooms
Basement Unfinished, Water Proofing System
Main Level Bedrooms 2
Interior
Interior Features Bathroom - Walk-In Shower, Built-Ins, Ceiling Fan(s), Kitchen - Island, Upgraded Countertops
Hot Water Electric
Heating Forced Air
Cooling Central A/C
Flooring Luxury Vinyl Plank
Equipment Built-In Microwave, Dishwasher, Dryer - Front Loading, Oven/Range - Gas, Refrigerator, Stainless Steel Appliances, Washer - Front Loading
Fireplace N
Appliance Built-In Microwave, Dishwasher, Dryer - Front Loading, Oven/Range - Gas, Refrigerator, Stainless Steel Appliances, Washer - Front Loading
Heat Source Natural Gas
Exterior
Parking Features Additional Storage Area, Covered Parking
Garage Spaces 3.0
Water Access N
Roof Type Shingle
Accessibility None
Total Parking Spaces 3
Garage Y
Building
Story 1
Foundation Block
Sewer Public Sewer
Water Public
Architectural Style A-Frame
Level or Stories 1
Additional Building Above Grade, Below Grade
Structure Type High
New Construction N
Schools
Elementary Schools B. Bernice Young
Middle Schools Burlington Township
High Schools Burlington Township
School District Burlington Township
Others
Senior Community No
Tax ID 06-00148 02-00007
Ownership Fee Simple
SqFt Source Assessor
Acceptable Financing FHA, VA, Conventional
Listing Terms FHA, VA, Conventional
Financing FHA,VA,Conventional
Special Listing Condition Standard

"Molly's job is to find and attract mastery-based agents to the office, protect the culture, and make sure everyone is happy! "







