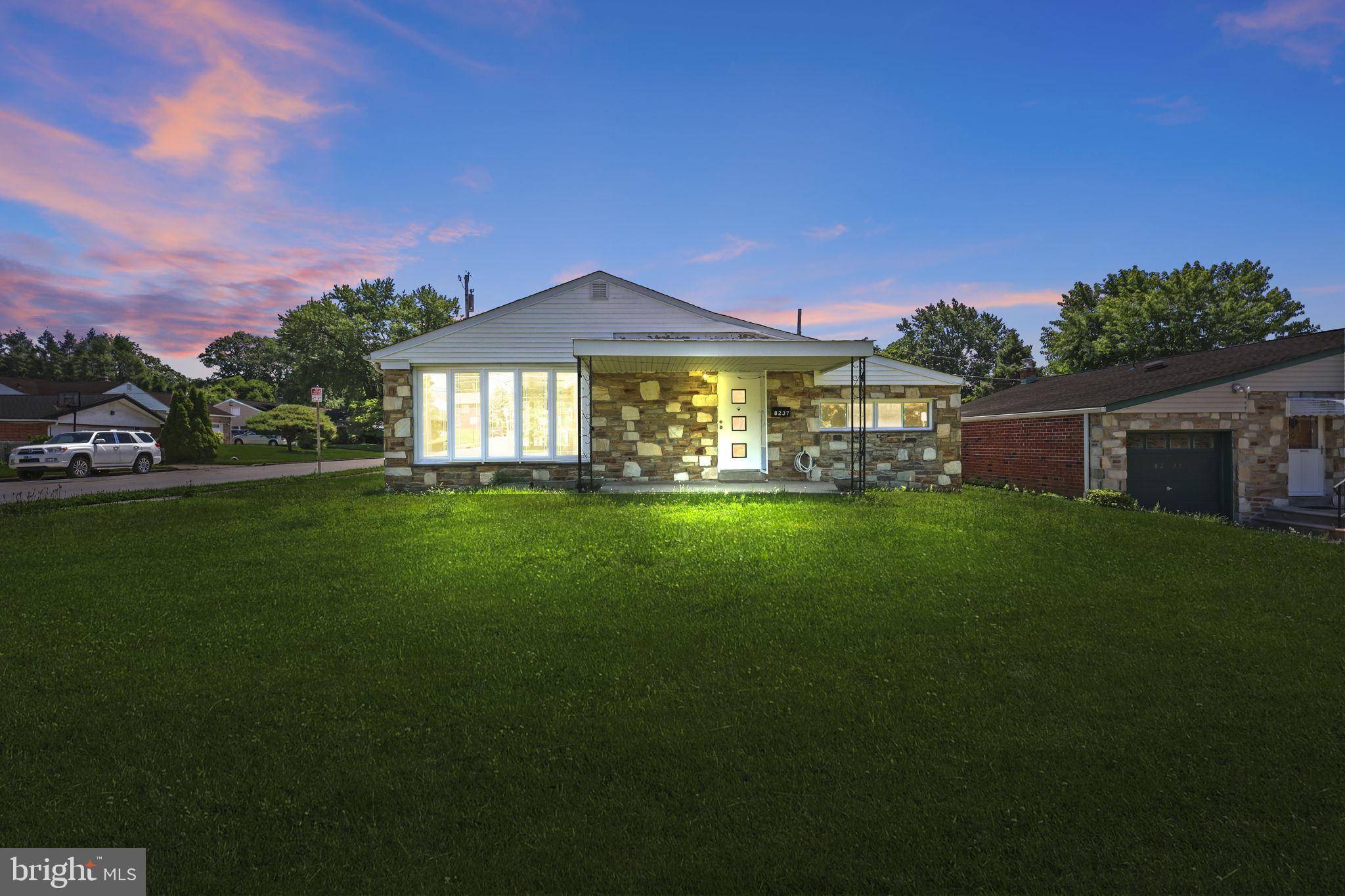3 Beds
2 Baths
1,218 SqFt
3 Beds
2 Baths
1,218 SqFt
Key Details
Property Type Single Family Home
Sub Type Detached
Listing Status Active
Purchase Type For Sale
Square Footage 1,218 sqft
Price per Sqft $316
Subdivision Fox Chase
MLS Listing ID PAPH2497296
Style Ranch/Rambler
Bedrooms 3
Full Baths 1
Half Baths 1
HOA Y/N N
Abv Grd Liv Area 1,218
Year Built 1925
Available Date 2025-07-03
Annual Tax Amount $4,549
Tax Year 2024
Lot Dimensions 54.00 x 105.00
Property Sub-Type Detached
Source BRIGHT
Property Description
Step into the oversized living room, where a striking mirrored accent wall reflects warmth and elegance—perfect for entertaining or winding down. The adjoining dining area flows seamlessly into the heart of the home: the kitchen, which opens to a bonus room that can effortlessly transform into your dream office, creative studio, playroom, or fitness nook.
Downstairs, a generous basement with a dedicated laundry area offers endless possibilities—storage, hobbies, or even a future recreation zone. Outside, the detached garage and private rear walkway guide you to a cozy enclosed porch—a peaceful spot for morning coffee or evening chats.
This home is more than just a place to live—it's a canvas for your vision. And with public transportation and shopping just minutes away, it offers unbeatable convenience in a sought-after neighborhood.
Location
State PA
County Philadelphia
Area 19111 (19111)
Zoning RSD3
Rooms
Basement Full
Main Level Bedrooms 3
Interior
Interior Features Combination Dining/Living, Kitchen - Eat-In, Wood Floors
Hot Water Electric
Heating Forced Air
Cooling None
Equipment Oven/Range - Gas
Fireplace N
Appliance Oven/Range - Gas
Heat Source Natural Gas
Exterior
Exterior Feature Porch(es)
Parking Features Garage - Front Entry
Garage Spaces 1.0
Water Access N
Accessibility None
Porch Porch(es)
Total Parking Spaces 1
Garage Y
Building
Lot Description Corner, Front Yard, Level
Story 1
Foundation Block
Sewer Public Sewer
Water Public
Architectural Style Ranch/Rambler
Level or Stories 1
Additional Building Above Grade, Below Grade
New Construction N
Schools
School District Philadelphia City
Others
Pets Allowed Y
Senior Community No
Tax ID 631152100
Ownership Other
Acceptable Financing Cash, FHA, Conventional
Horse Property N
Listing Terms Cash, FHA, Conventional
Financing Cash,FHA,Conventional
Special Listing Condition Standard
Pets Allowed No Pet Restrictions

"Molly's job is to find and attract mastery-based agents to the office, protect the culture, and make sure everyone is happy! "







