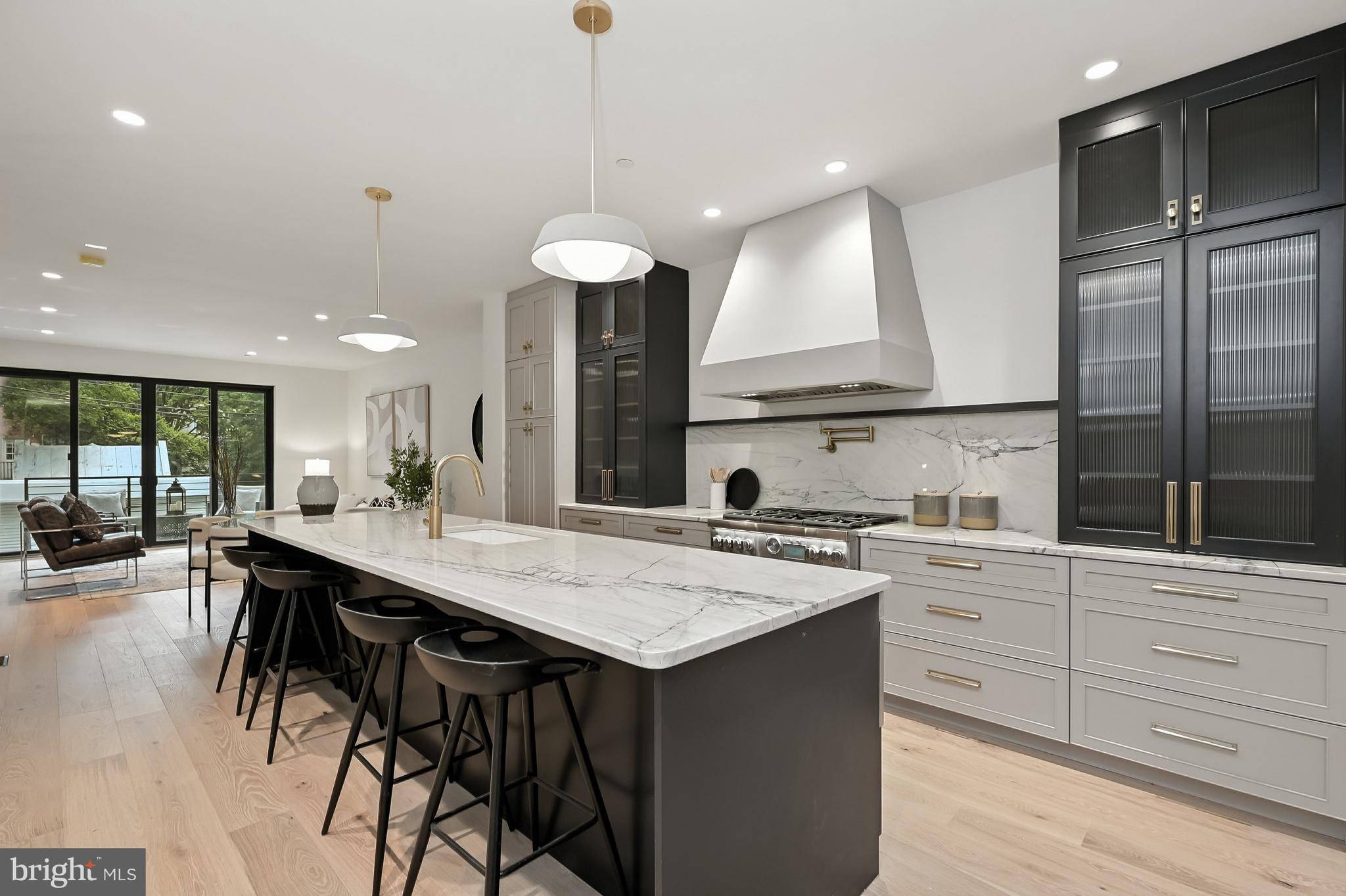5 Beds
6 Baths
3,775 SqFt
5 Beds
6 Baths
3,775 SqFt
OPEN HOUSE
Sun Jul 20, 1:00pm - 3:00pm
Key Details
Property Type Townhouse
Sub Type Interior Row/Townhouse
Listing Status Active
Purchase Type For Sale
Square Footage 3,775 sqft
Price per Sqft $766
Subdivision Burleith
MLS Listing ID DCDC2201798
Style Transitional
Bedrooms 5
Full Baths 5
Half Baths 1
HOA Y/N N
Abv Grd Liv Area 2,840
Year Built 2025
Annual Tax Amount $7,601
Tax Year 2024
Lot Size 2,250 Sqft
Acres 0.05
Property Sub-Type Interior Row/Townhouse
Source BRIGHT
Property Description
The two upper levels offer four additional bedrooms, each with its own en-suite bath and ample closet space. The primary suite has a private balcony, accommodates a king-size bed and a walk-in closet. The spa-inspired primary bath features a luxurious soaking tub, dual vanities, heated floors and a private water closet. A laundry closet is conveniently located on the first upper level. On the second upper level, a versatile flex room with a wine bar—equipped with an ice maker and beverage cooler—provides an ideal space for hosting.
The lower level includes a bright bedroom with a large window and an en-suite bath, a laundry room with a stainless steel utility sink and space for full-sized washer/dryer, and a large rec room complete with a fireplace, wet bar, and full-sized refrigerator. Sliding doors open to a private stone patio, which leads to a garden and motor court with rolling garage doors.
The home's highlight awaits at the very top: a spacious rooftop deck with sweeping neighborhood and parklike views, accessed via a full glass skylight/easy-to-open roof hatch. Additional features include outdoor decks on every floor, recessed lighting throughout—including along the staircase—and elevator-ready closets for future convenience.
This home is conveniently located to Georgetown, Medstar Hospital, national parks/trails, restaurants and retail.
Location
State DC
County Washington
Zoning R-3
Rooms
Basement Fully Finished, Outside Entrance, Interior Access
Interior
Interior Features Bathroom - Walk-In Shower, Breakfast Area, Built-Ins, Floor Plan - Open, Kitchen - Gourmet, Kitchen - Island, Primary Bath(s), Recessed Lighting, Sprinkler System, Upgraded Countertops, Walk-in Closet(s), Wet/Dry Bar, Other
Hot Water Electric
Heating Zoned
Cooling Zoned
Fireplaces Number 2
Equipment Extra Refrigerator/Freezer, Microwave, Built-In Microwave, Dishwasher, Disposal, Dryer, Range Hood, Six Burner Stove
Fireplace Y
Appliance Extra Refrigerator/Freezer, Microwave, Built-In Microwave, Dishwasher, Disposal, Dryer, Range Hood, Six Burner Stove
Heat Source Electric
Exterior
Garage Spaces 2.0
Water Access N
Accessibility None
Total Parking Spaces 2
Garage N
Building
Story 4
Foundation Other
Sewer Public Sewer
Water Public
Architectural Style Transitional
Level or Stories 4
Additional Building Above Grade, Below Grade
New Construction Y
Schools
School District District Of Columbia Public Schools
Others
Senior Community No
Tax ID 1305//0040
Ownership Fee Simple
SqFt Source Assessor
Special Listing Condition Standard
Virtual Tour https://www.relahq.com/mls/172177081

"Molly's job is to find and attract mastery-based agents to the office, protect the culture, and make sure everyone is happy! "







