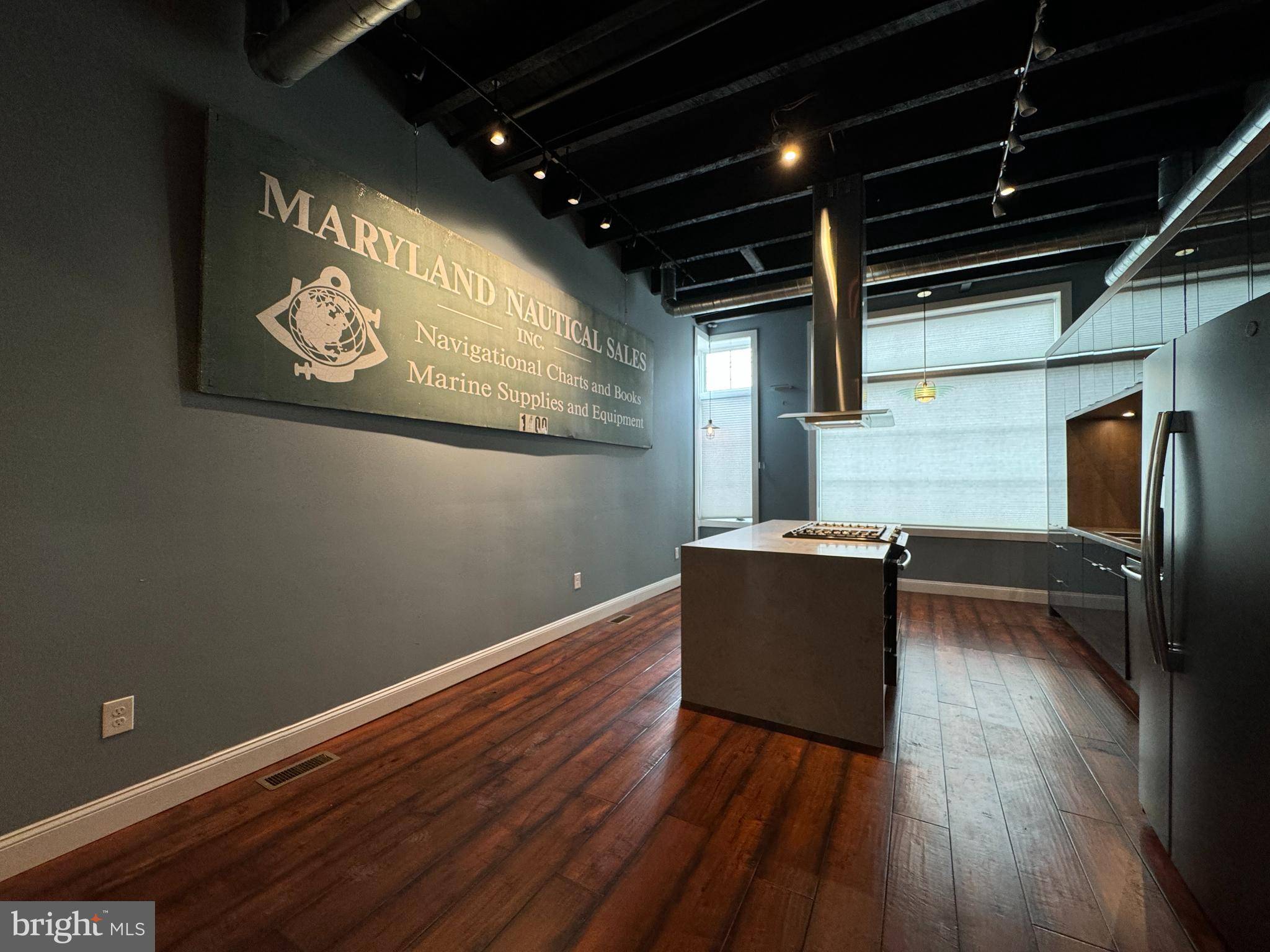2 Beds
2 Baths
2,640 SqFt
2 Beds
2 Baths
2,640 SqFt
Key Details
Property Type Townhouse
Sub Type End of Row/Townhouse
Listing Status Active
Purchase Type For Sale
Square Footage 2,640 sqft
Price per Sqft $189
Subdivision Locust Point
MLS Listing ID MDBA2173818
Style Federal,Contemporary,Other
Bedrooms 2
Full Baths 2
HOA Y/N N
Abv Grd Liv Area 2,240
Year Built 1920
Annual Tax Amount $11,602
Tax Year 2024
Lot Size 1,360 Sqft
Acres 0.03
Property Sub-Type End of Row/Townhouse
Source BRIGHT
Property Description
Location
State MD
County Baltimore City
Zoning R-8
Rooms
Basement Connecting Stairway, Interior Access, Sump Pump, Unfinished, Water Proofing System
Main Level Bedrooms 1
Interior
Interior Features 2nd Kitchen, Bathroom - Jetted Tub, Bathroom - Tub Shower, Bathroom - Walk-In Shower, Breakfast Area, Built-Ins, Carpet, Ceiling Fan(s), Entry Level Bedroom, Exposed Beams, Floor Plan - Open, Combination Kitchen/Dining, Formal/Separate Dining Room, Kitchen - Gourmet, Kitchen - Island, Primary Bath(s)
Hot Water Natural Gas
Cooling Ceiling Fan(s), Central A/C, Multi Units, Zoned
Fireplaces Number 2
Fireplaces Type Fireplace - Glass Doors, Gas/Propane
Fireplace Y
Heat Source Natural Gas
Exterior
Water Access N
Accessibility Other
Garage N
Building
Lot Description Corner
Story 3
Foundation Brick/Mortar, Other
Sewer Public Sewer
Water Public
Architectural Style Federal, Contemporary, Other
Level or Stories 3
Additional Building Above Grade, Below Grade
New Construction N
Schools
School District Baltimore City Public Schools
Others
Senior Community No
Tax ID 0324121982 035
Ownership Fee Simple
SqFt Source Assessor
Special Listing Condition Standard

"Molly's job is to find and attract mastery-based agents to the office, protect the culture, and make sure everyone is happy! "







