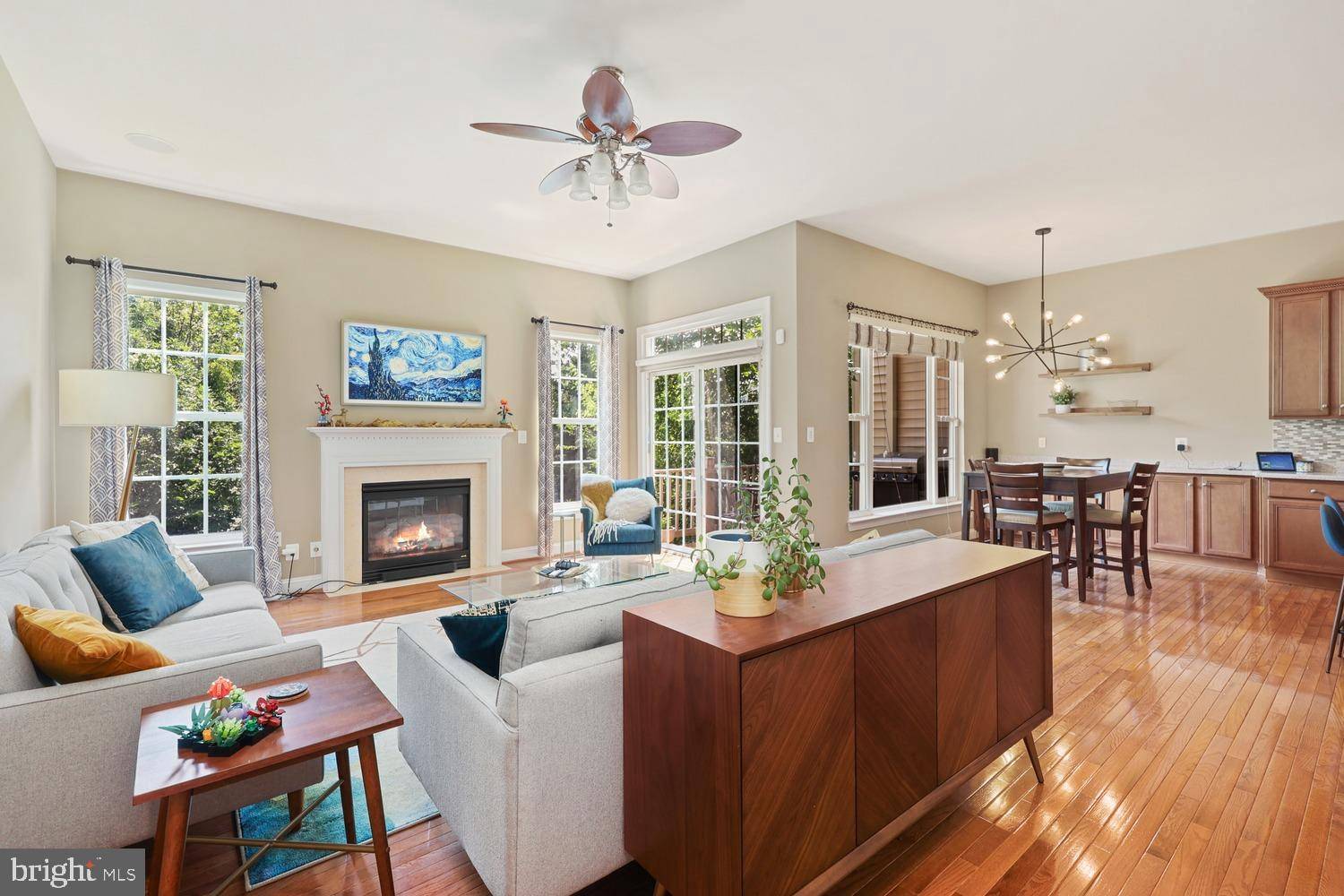4 Beds
4 Baths
3,086 SqFt
4 Beds
4 Baths
3,086 SqFt
OPEN HOUSE
Sat Jul 12, 1:00pm - 3:00pm
Sun Jul 13, 1:00pm - 3:00pm
Key Details
Property Type Townhouse
Sub Type Interior Row/Townhouse
Listing Status Coming Soon
Purchase Type For Sale
Square Footage 3,086 sqft
Price per Sqft $267
Subdivision Broadlands South
MLS Listing ID VALO2100612
Style Traditional
Bedrooms 4
Full Baths 3
Half Baths 1
HOA Fees $147/mo
HOA Y/N Y
Abv Grd Liv Area 3,086
Year Built 2004
Available Date 2025-07-11
Annual Tax Amount $6,266
Tax Year 2025
Lot Size 2,614 Sqft
Acres 0.06
Property Sub-Type Interior Row/Townhouse
Source BRIGHT
Property Description
Nestled in a scenic and well-maintained community, this brick-front home offers 4 bedrooms and 3.5 bathrooms across a smartly designed floorplan. Soaring 10-foot ceilings on the main level create an open, airy ambiance, complemented by abundant natural light and gleaming hardwood floors. The open-concept layout features a flexible living and dining area, a bright loft, and a separate home office—ideal for both everyday living and work-from-home needs.
The kitchen includes a large pantry and generous storage throughout, including clever under-stair storage. Tucked behind a custom Murphy door bookshelf, a secret game or reading room offers a fun surprise. Upstairs, the primary suite is a peaceful retreat with a walk-in closet, soaking tub, and private balcony. A convenient laundry room is located on the bedroom level for everyday ease.
Completing the interior is a spacious walkout basement with a full bath, large living area, bonus bedroom, and additional storage—perfect for guests, entertaining, or extended living.
Enjoy outdoor living with three separate balconies—front, rear, and off the primary suite—ideal for morning coffee or evening relaxation. The home backs to a protected nature preserve, offering serene green views and added privacy, and a covered patio off the basement extends the outdoor space even further.
Located within a top-rated school district and just moments from community pools, parks, playgrounds, and scenic trails. Enjoy easy trail access to a nearby shopping center with restaurants, a grocery store, and coffee shop. Commuters will appreciate the proximity to Metro rail stations and major roadways for seamless travel throughout Northern Virginia and into D.C. Don't miss your chance to make this home yours, book your tour today!
Location
State VA
County Loudoun
Zoning PDH4
Direction North
Rooms
Basement Interior Access, Fully Finished, Heated
Interior
Interior Features Carpet, Ceiling Fan(s), Dining Area, Family Room Off Kitchen, Primary Bath(s), Walk-in Closet(s), Window Treatments, Wood Floors
Hot Water Natural Gas
Heating Forced Air
Cooling Central A/C
Flooring Carpet, Hardwood
Fireplaces Number 1
Inclusions Basement Media Console, level 2 electric vehicle charging outlet in garage
Equipment Built-In Microwave, Dryer, Washer, Dishwasher, Disposal, Freezer, Refrigerator, Icemaker, Stove, Oven - Wall
Fireplace Y
Appliance Built-In Microwave, Dryer, Washer, Dishwasher, Disposal, Freezer, Refrigerator, Icemaker, Stove, Oven - Wall
Heat Source Natural Gas
Laundry Has Laundry
Exterior
Exterior Feature Balcony, Deck(s), Patio(s)
Parking Features Covered Parking, Garage - Front Entry, Garage Door Opener, Other
Garage Spaces 4.0
Amenities Available Basketball Courts, Club House, Common Grounds, Community Center, Fitness Center, Jog/Walk Path, Party Room, Pool - Outdoor, Recreational Center, Tennis Courts, Tot Lots/Playground
Water Access N
View Garden/Lawn, Trees/Woods
Accessibility None
Porch Balcony, Deck(s), Patio(s)
Attached Garage 2
Total Parking Spaces 4
Garage Y
Building
Lot Description Backs to Trees
Story 3
Foundation Permanent, Other
Sewer Public Sewer
Water Public
Architectural Style Traditional
Level or Stories 3
Additional Building Above Grade, Below Grade
New Construction N
Schools
High Schools Briar Woods
School District Loudoun County Public Schools
Others
HOA Fee Include Common Area Maintenance,Management,Pool(s),Recreation Facility,Snow Removal,Trash
Senior Community No
Tax ID 119178990000
Ownership Fee Simple
SqFt Source Assessor
Security Features Electric Alarm
Special Listing Condition Standard

"Molly's job is to find and attract mastery-based agents to the office, protect the culture, and make sure everyone is happy! "







