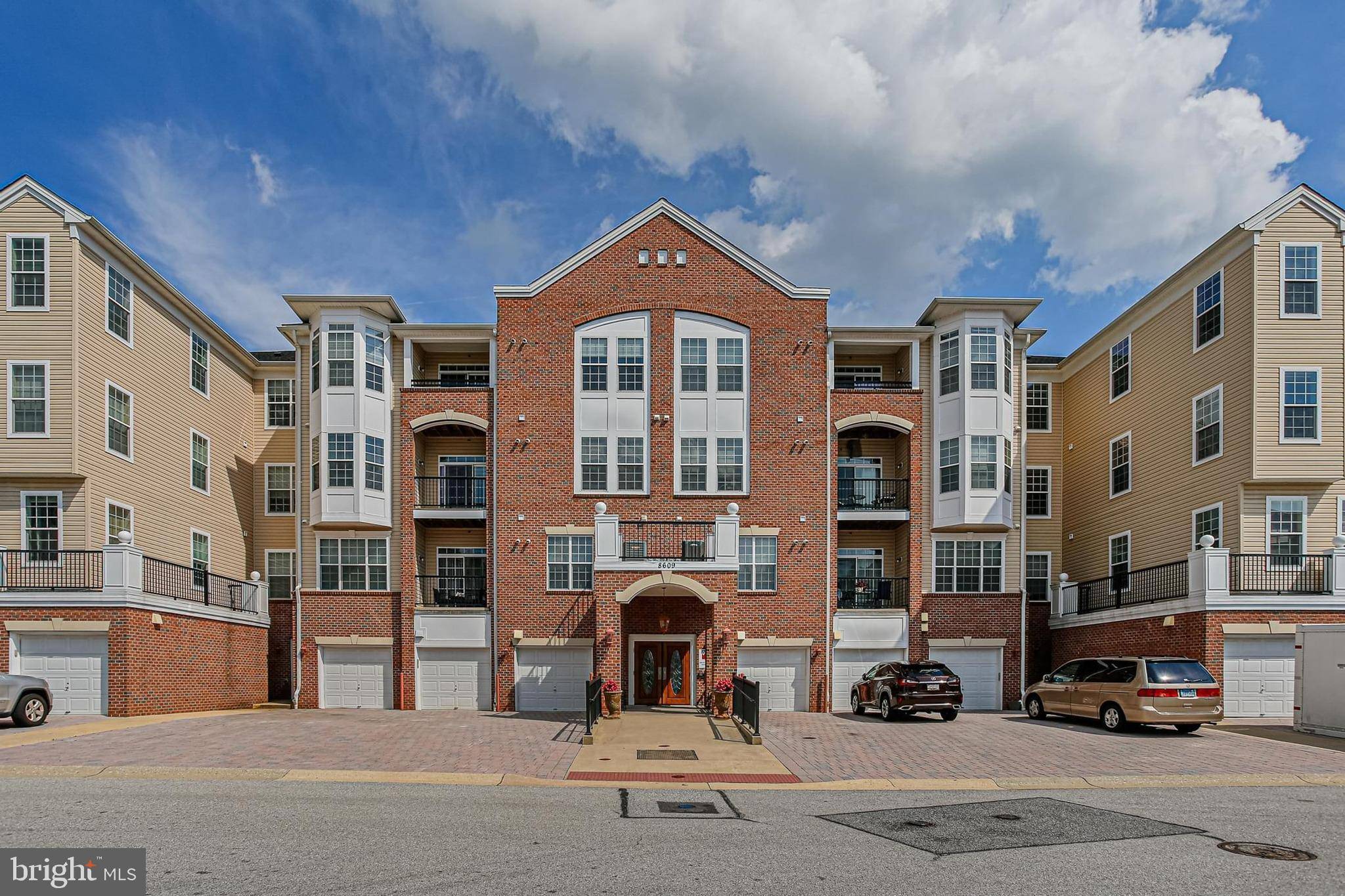2 Beds
2 Baths
1,500 SqFt
2 Beds
2 Baths
1,500 SqFt
OPEN HOUSE
Sat Jul 12, 1:00pm - 3:00pm
Key Details
Property Type Condo
Sub Type Condo/Co-op
Listing Status Coming Soon
Purchase Type For Sale
Square Footage 1,500 sqft
Price per Sqft $253
Subdivision Odenton
MLS Listing ID MDAA2120000
Style Contemporary
Bedrooms 2
Full Baths 2
Condo Fees $457/mo
HOA Fees $150/mo
HOA Y/N Y
Abv Grd Liv Area 1,500
Year Built 2010
Available Date 2025-07-11
Annual Tax Amount $3,583
Tax Year 2024
Property Sub-Type Condo/Co-op
Source BRIGHT
Property Description
Welcome Home! A beautifully updated patio-level condo tucked away in one of Odenton's most vibrant active adult communities. Backing to lush woods for unmatched privacy and just steps from the elegant, secure lobby and your oversized 1-car garage, this residence offers convenience, comfort, and connection.
Step inside to discover fresh paint and new luxury flooring throughout, paired with sparkling quartz countertops in a thoughtfully designed kitchen featuring warm cherry cabinetry and black appliances. The adjacent den is perfect for a home office or cozy reading nook, while the spacious living/dining room combo stuns with a soaring tray ceiling and direct access to your private patio.
The expansive primary suite offers a peaceful retreat, complete with a large sitting area, dual closets (including a walk-in), and a spacious ensuite bath featuring a dual vanity and walk-in shower. On the opposite side of the home, a generous guest bedroom, full hall bath, and dedicated laundry area provide comfortable accommodations for visitors or everyday living.
Enjoy a low-maintenance lifestyle with access to resort-style amenities, including a clubhouse with multiple lounges, pool table, fitness center, internet café, outdoor pool, and event spaces. With a full calendar of community activities, there's always something to do and someone to meet.
Highlights:
✅ Patio-level unit with wooded views
✅ Oversized private garage directly across the driveway
✅ New flooring & fresh paint
✅ Quartz kitchen countertops
✅ Spacious primary suite with sitting area
✅ Full guest wing with bedroom and bath
✅ Elevator building with secure entry
✅ Access to community amenities & events
Don't miss your chance to live in one of the most desirable 55+ communities in Odenton – schedule your private showing today!
Location
State MD
County Anne Arundel
Zoning RESIDENTIAL CONDO
Rooms
Main Level Bedrooms 2
Interior
Interior Features Ceiling Fan(s), Chair Railings, Elevator, Entry Level Bedroom, Floor Plan - Open, Intercom, Primary Bath(s), Recessed Lighting, Sprinkler System, Walk-in Closet(s)
Hot Water Electric
Heating Programmable Thermostat, Hot Water
Cooling Central A/C, Ceiling Fan(s)
Equipment Built-In Microwave, Dishwasher, Disposal, Dryer - Electric, Exhaust Fan, Icemaker, Intercom, Oven/Range - Electric, Refrigerator, Washer, Water Heater
Fireplace N
Appliance Built-In Microwave, Dishwasher, Disposal, Dryer - Electric, Exhaust Fan, Icemaker, Intercom, Oven/Range - Electric, Refrigerator, Washer, Water Heater
Heat Source Electric
Exterior
Parking Features Additional Storage Area, Garage - Front Entry, Garage Door Opener
Garage Spaces 2.0
Amenities Available Swimming Pool, Basketball Courts, Bike Trail, Club House, Exercise Room, Fitness Center, Marina/Marina Club, Jog/Walk Path, Pool - Indoor, Pool - Outdoor, Tennis Courts
Water Access N
Roof Type Architectural Shingle
Accessibility 36\"+ wide Halls, Doors - Lever Handle(s), Elevator
Attached Garage 1
Total Parking Spaces 2
Garage Y
Building
Story 1
Unit Features Garden 1 - 4 Floors
Sewer Public Septic
Water Public
Architectural Style Contemporary
Level or Stories 1
Additional Building Above Grade, Below Grade
New Construction N
Schools
School District Anne Arundel County Public Schools
Others
Pets Allowed Y
HOA Fee Include Common Area Maintenance,Custodial Services Maintenance,Management,Pest Control,Pool(s)
Senior Community Yes
Age Restriction 55
Tax ID 020457190229638
Ownership Condominium
Security Features Main Entrance Lock,Sprinkler System - Indoor
Special Listing Condition Standard
Pets Allowed Number Limit, Size/Weight Restriction

"Molly's job is to find and attract mastery-based agents to the office, protect the culture, and make sure everyone is happy! "







