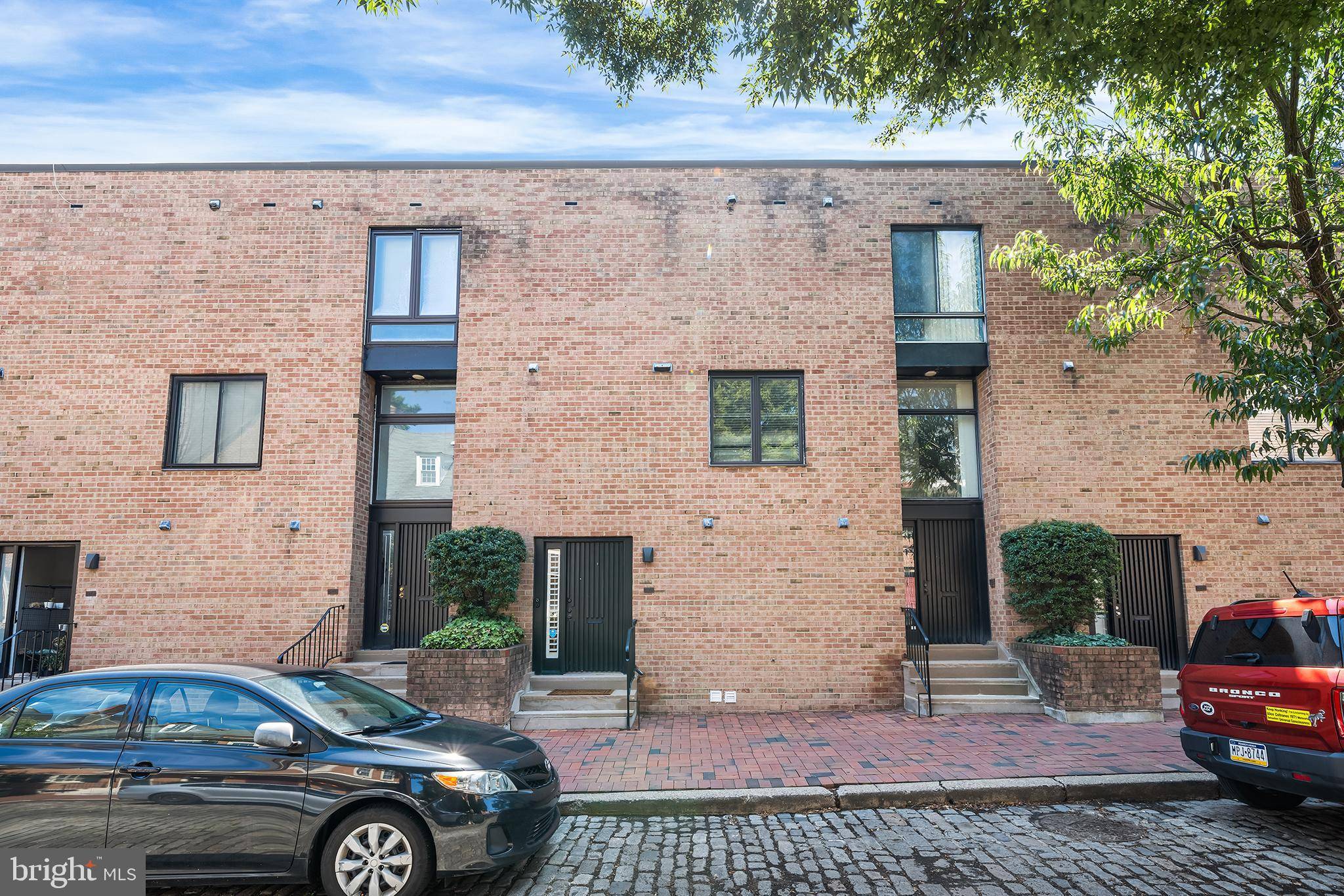1 Bed
1 Bath
915 SqFt
1 Bed
1 Bath
915 SqFt
Key Details
Property Type Condo
Sub Type Condo/Co-op
Listing Status Active
Purchase Type For Sale
Square Footage 915 sqft
Price per Sqft $398
Subdivision Society Hill
MLS Listing ID PAPH2511944
Style Straight Thru
Bedrooms 1
Full Baths 1
Condo Fees $818/mo
HOA Y/N N
Abv Grd Liv Area 915
Year Built 1971
Annual Tax Amount $4,855
Tax Year 2024
Lot Dimensions 0.00 x 0.00
Property Sub-Type Condo/Co-op
Source BRIGHT
Property Description
Location
State PA
County Philadelphia
Area 19106 (19106)
Zoning RSA5
Rooms
Main Level Bedrooms 1
Interior
Hot Water Natural Gas
Heating Forced Air
Cooling Central A/C
Flooring Wood, Tile/Brick, Stone
Equipment Dishwasher, Dryer, Microwave, Oven/Range - Gas, Range Hood, Refrigerator, Washer, Washer/Dryer Stacked, Water Heater
Fireplace N
Appliance Dishwasher, Dryer, Microwave, Oven/Range - Gas, Range Hood, Refrigerator, Washer, Washer/Dryer Stacked, Water Heater
Heat Source Natural Gas
Exterior
Parking Features Garage Door Opener, Covered Parking, Oversized, Underground
Garage Spaces 1.0
Amenities Available Pool - Outdoor, Swimming Pool, Reserved/Assigned Parking, Elevator, Other, Common Grounds
Water Access N
Accessibility None
Total Parking Spaces 1
Garage Y
Building
Story 1
Unit Features Garden 1 - 4 Floors
Sewer Public Sewer
Water Public
Architectural Style Straight Thru
Level or Stories 1
Additional Building Above Grade, Below Grade
New Construction N
Schools
Elementary Schools General George A. Mccall
Middle Schools General George A. Mccall
School District The School District Of Philadelphia
Others
Pets Allowed Y
HOA Fee Include Common Area Maintenance,Cable TV,Trash,Gas,Pool(s),Snow Removal,Water
Senior Community No
Tax ID 888054907
Ownership Condominium
Special Listing Condition Standard
Pets Allowed Case by Case Basis

"Molly's job is to find and attract mastery-based agents to the office, protect the culture, and make sure everyone is happy! "







