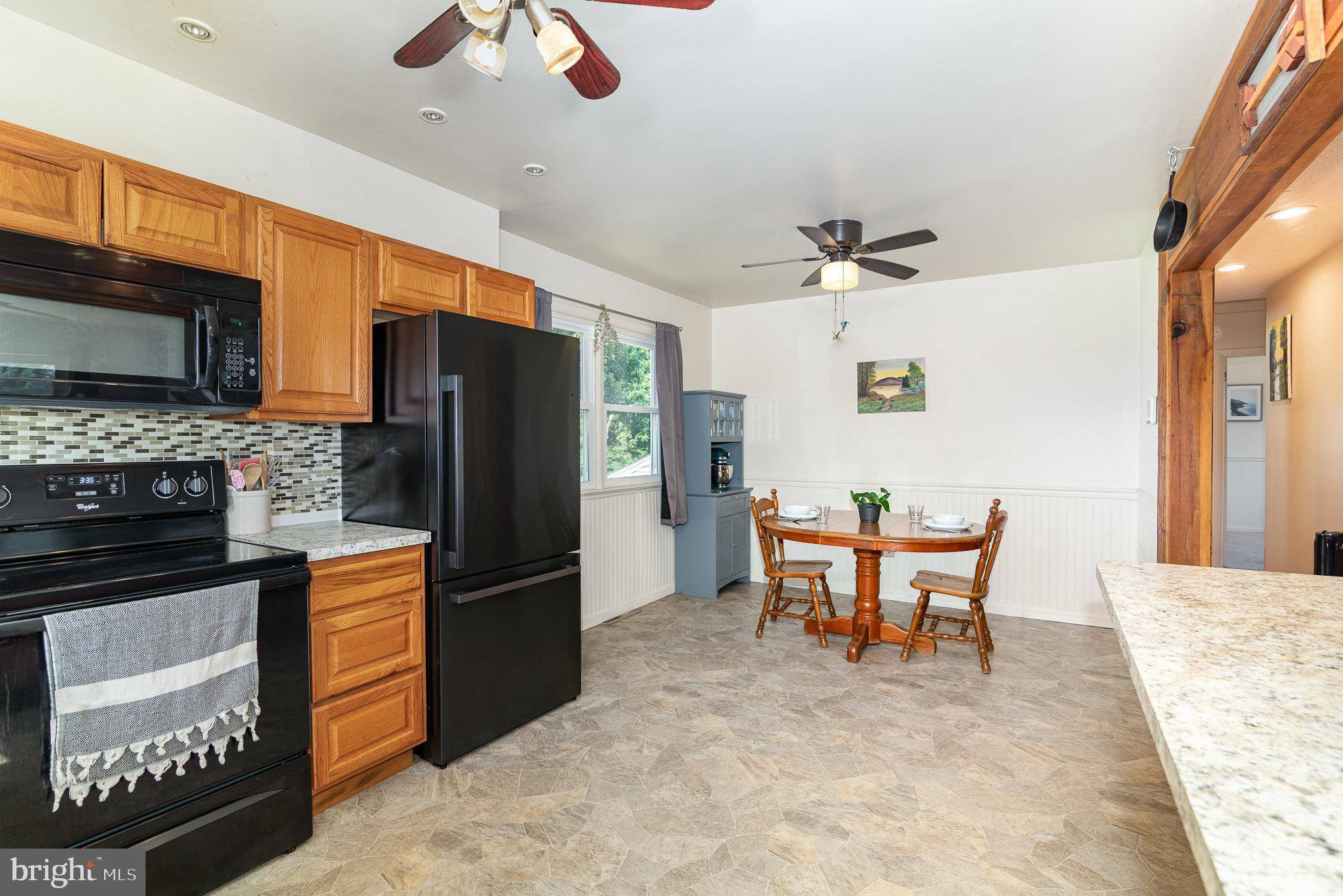3 Beds
1 Bath
1,905 SqFt
3 Beds
1 Bath
1,905 SqFt
OPEN HOUSE
Sun Jul 13, 1:00pm - 3:00pm
Key Details
Property Type Single Family Home
Sub Type Detached
Listing Status Coming Soon
Purchase Type For Sale
Square Footage 1,905 sqft
Price per Sqft $157
Subdivision None Available
MLS Listing ID PADA2047132
Style Raised Ranch/Rambler
Bedrooms 3
Full Baths 1
HOA Y/N N
Abv Grd Liv Area 1,026
Year Built 1964
Available Date 2025-07-11
Annual Tax Amount $2,667
Tax Year 2025
Lot Size 0.430 Acres
Acres 0.43
Property Sub-Type Detached
Source BRIGHT
Property Description
Location
State PA
County Dauphin
Area West Hanover Twp (14068)
Zoning RESIDENTIAL
Rooms
Basement Partially Finished, Walkout Level
Main Level Bedrooms 3
Interior
Interior Features Ceiling Fan(s), Carpet, Bar, Bathroom - Tub Shower, Combination Kitchen/Dining
Hot Water Electric
Heating Forced Air
Cooling Central A/C
Flooring Carpet, Vinyl, Hardwood
Inclusions Refrigerator, washer and dryer. Living room set in the basement that includes loveseat, two bookshelves, coffee table and tv, mower, deck furniture and raised garden boxes.
Equipment Oven/Range - Electric, Refrigerator, Microwave
Fireplace N
Appliance Oven/Range - Electric, Refrigerator, Microwave
Heat Source Oil
Laundry Lower Floor
Exterior
Exterior Feature Deck(s)
Parking Features Garage - Front Entry
Garage Spaces 4.0
Water Access N
Roof Type Asphalt,Shingle
Accessibility None
Porch Deck(s)
Total Parking Spaces 4
Garage Y
Building
Story 1
Foundation Block
Sewer Public Sewer
Water Well
Architectural Style Raised Ranch/Rambler
Level or Stories 1
Additional Building Above Grade, Below Grade
New Construction N
Schools
High Schools Central Dauphin
School District Central Dauphin
Others
Pets Allowed Y
Senior Community No
Tax ID 68-042-033-000-0000
Ownership Fee Simple
SqFt Source Estimated
Acceptable Financing Cash, Conventional, FHA, VA
Listing Terms Cash, Conventional, FHA, VA
Financing Cash,Conventional,FHA,VA
Special Listing Condition Standard
Pets Allowed Cats OK, Dogs OK

"Molly's job is to find and attract mastery-based agents to the office, protect the culture, and make sure everyone is happy! "







