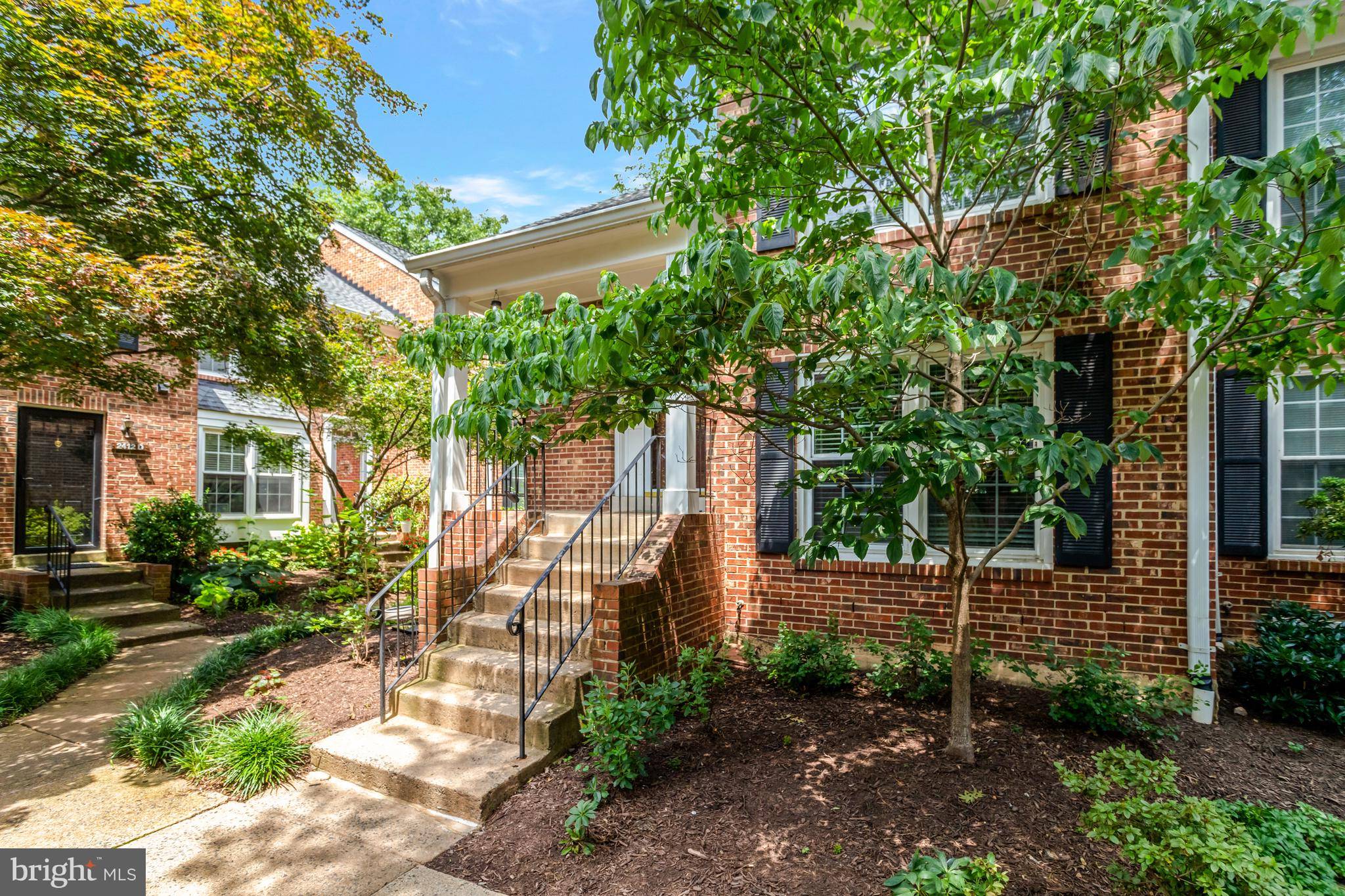3 Beds
3 Baths
2,136 SqFt
3 Beds
3 Baths
2,136 SqFt
Key Details
Property Type Condo
Sub Type Condo/Co-op
Listing Status Under Contract
Purchase Type For Sale
Square Footage 2,136 sqft
Price per Sqft $360
Subdivision Windgate
MLS Listing ID VAAR2060674
Style Colonial
Bedrooms 3
Full Baths 2
Half Baths 1
Condo Fees $490/mo
HOA Y/N N
Abv Grd Liv Area 1,424
Year Built 1979
Annual Tax Amount $7,243
Tax Year 2024
Property Sub-Type Condo/Co-op
Source BRIGHT
Property Description
Step outside to a private fenced patio—perfect for grilling or relaxing under the trees. Enjoy Windgate's quiet, pet-friendly setting with tennis courts and a pool, just moments from Shirlington, trails, parks, and commuter routes.
Location
State VA
County Arlington
Zoning RA14-26
Rooms
Other Rooms Living Room, Dining Room, Primary Bedroom, Bedroom 2, Bedroom 3, Kitchen, Game Room, Family Room, Utility Room
Basement Connecting Stairway, Full, Fully Finished, Heated, Improved, Rough Bath Plumb, Windows, Workshop
Interior
Interior Features Family Room Off Kitchen, Breakfast Area, Dining Area, Primary Bath(s), Upgraded Countertops, Window Treatments, Wood Floors, Floor Plan - Traditional
Hot Water Electric
Heating Forced Air, Central, Heat Pump(s)
Cooling Ceiling Fan(s), Central A/C
Fireplaces Number 1
Fireplaces Type Fireplace - Glass Doors, Mantel(s)
Equipment Dishwasher, Disposal, Dryer, Icemaker, Microwave, Oven/Range - Electric, Refrigerator, Washer, Water Heater
Fireplace Y
Window Features Double Pane,Insulated,Screens,Vinyl Clad
Appliance Dishwasher, Disposal, Dryer, Icemaker, Microwave, Oven/Range - Electric, Refrigerator, Washer, Water Heater
Heat Source Electric
Exterior
Exterior Feature Deck(s)
Garage Spaces 1.0
Pool In Ground
Utilities Available Cable TV Available, Multiple Phone Lines
Amenities Available Common Grounds, Pool - Outdoor, Tennis Courts, Jog/Walk Path, Swimming Pool
Water Access N
Roof Type Asphalt
Accessibility 32\"+ wide Doors
Porch Deck(s)
Total Parking Spaces 1
Garage N
Building
Story 3
Foundation Permanent
Sewer Public Sewer
Water Public
Architectural Style Colonial
Level or Stories 3
Additional Building Above Grade, Below Grade
Structure Type Dry Wall
New Construction N
Schools
Elementary Schools Abingdon
Middle Schools Jefferson
High Schools Wakefield
School District Arlington County Public Schools
Others
Pets Allowed Y
HOA Fee Include Common Area Maintenance,Ext Bldg Maint,Insurance,Pool(s),Reserve Funds,Road Maintenance,Snow Removal,Trash,Water,Lawn Maintenance,Management,Parking Fee,Sewer
Senior Community No
Tax ID 28-002-285
Ownership Condominium
Special Listing Condition Standard
Pets Allowed No Pet Restrictions

"Molly's job is to find and attract mastery-based agents to the office, protect the culture, and make sure everyone is happy! "







