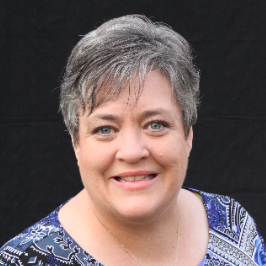
5 Beds
4 Baths
2,728 SqFt
5 Beds
4 Baths
2,728 SqFt
Key Details
Property Type Single Family Home
Sub Type Detached
Listing Status Active
Purchase Type For Sale
Square Footage 2,728 sqft
Price per Sqft $201
Subdivision Kimberly
MLS Listing ID MDCH2044728
Style Colonial,Craftsman
Bedrooms 5
Full Baths 3
Half Baths 1
HOA Y/N N
Abv Grd Liv Area 2,148
Year Built 2025
Annual Tax Amount $736
Tax Year 2024
Lot Size 0.418 Acres
Acres 0.42
Property Sub-Type Detached
Source BRIGHT
Property Description
Discover the Monroe — a beautifully crafted new construction home that blends modern comfort with timeless design.
Step into an open-concept layout that seamlessly connects the living room, dining area, and kitchen—an ideal setting for both everyday living and entertaining. A 2-foot cantilever extends the great room, providing additional space and enhancing the home's spacious feel.
At the heart of the home, a generous kitchen island invites casual dining and easy meal preparation. Outfitted with stainless steel appliances and ample cabinetry, this kitchen is designed to meet the needs of both daily routines and special gatherings.
A charming bay box window fills the front room with natural light, creating a bright and flexible space perfect for a home office, reading nook, or personalized retreat.
The owner's suite offers a private sanctuary, complete with a walk-in closet and a luxurious en-suite bath—your own serene escape at the end of each day.
The basement boasts a generously sized finished recreation area, a full bathroom, and a comfortable bedroom—perfect for guests, entertaining, or additional living space.
Curb appeal is elevated by a stylish decorative garage door, adding character and charm to this thoughtfully designed home.
Disclaimer: All renderings/photos provided herein are for illustrative purposes only and are intended to showcase design options. Actual products, features, finishes, and layouts may vary. The images may depict optional features, upgrades, or configurations that are not included as standard or available in all homes.
Location
State MD
County Charles
Zoning R
Rooms
Basement Poured Concrete
Interior
Interior Features Bathroom - Walk-In Shower, Carpet, Combination Kitchen/Living, Dining Area, Family Room Off Kitchen, Floor Plan - Open, Kitchen - Island, Pantry
Hot Water Electric
Heating Heat Pump - Electric BackUp
Cooling Heat Pump(s)
Flooring Carpet, Luxury Vinyl Plank
Fireplaces Number 1
Fireplaces Type Electric
Equipment Dishwasher, Energy Efficient Appliances, Oven/Range - Electric, Refrigerator, Stainless Steel Appliances, Water Heater, Built-In Microwave, Washer, Dryer
Fireplace Y
Window Features Low-E,Screens,Vinyl Clad
Appliance Dishwasher, Energy Efficient Appliances, Oven/Range - Electric, Refrigerator, Stainless Steel Appliances, Water Heater, Built-In Microwave, Washer, Dryer
Heat Source Electric
Laundry Upper Floor
Exterior
Parking Features Garage - Front Entry, Inside Access
Garage Spaces 2.0
Utilities Available Electric Available
Water Access N
View Trees/Woods
Roof Type Architectural Shingle
Accessibility None
Attached Garage 2
Total Parking Spaces 2
Garage Y
Building
Story 3
Foundation Concrete Perimeter
Above Ground Finished SqFt 2148
Sewer Public Sewer
Water Public
Architectural Style Colonial, Craftsman
Level or Stories 3
Additional Building Above Grade, Below Grade
Structure Type 9'+ Ceilings,Dry Wall
New Construction Y
Schools
Elementary Schools J. C. Parks
Middle Schools Matthew Henson
High Schools Henry E. Lackey
School District Charles County Public Schools
Others
Senior Community No
Tax ID 0907079028
Ownership Fee Simple
SqFt Source 2728
Acceptable Financing Conventional, FHA, VA, Cash
Listing Terms Conventional, FHA, VA, Cash
Financing Conventional,FHA,VA,Cash
Special Listing Condition Standard


"Molly's job is to find and attract mastery-based agents to the office, protect the culture, and make sure everyone is happy! "







