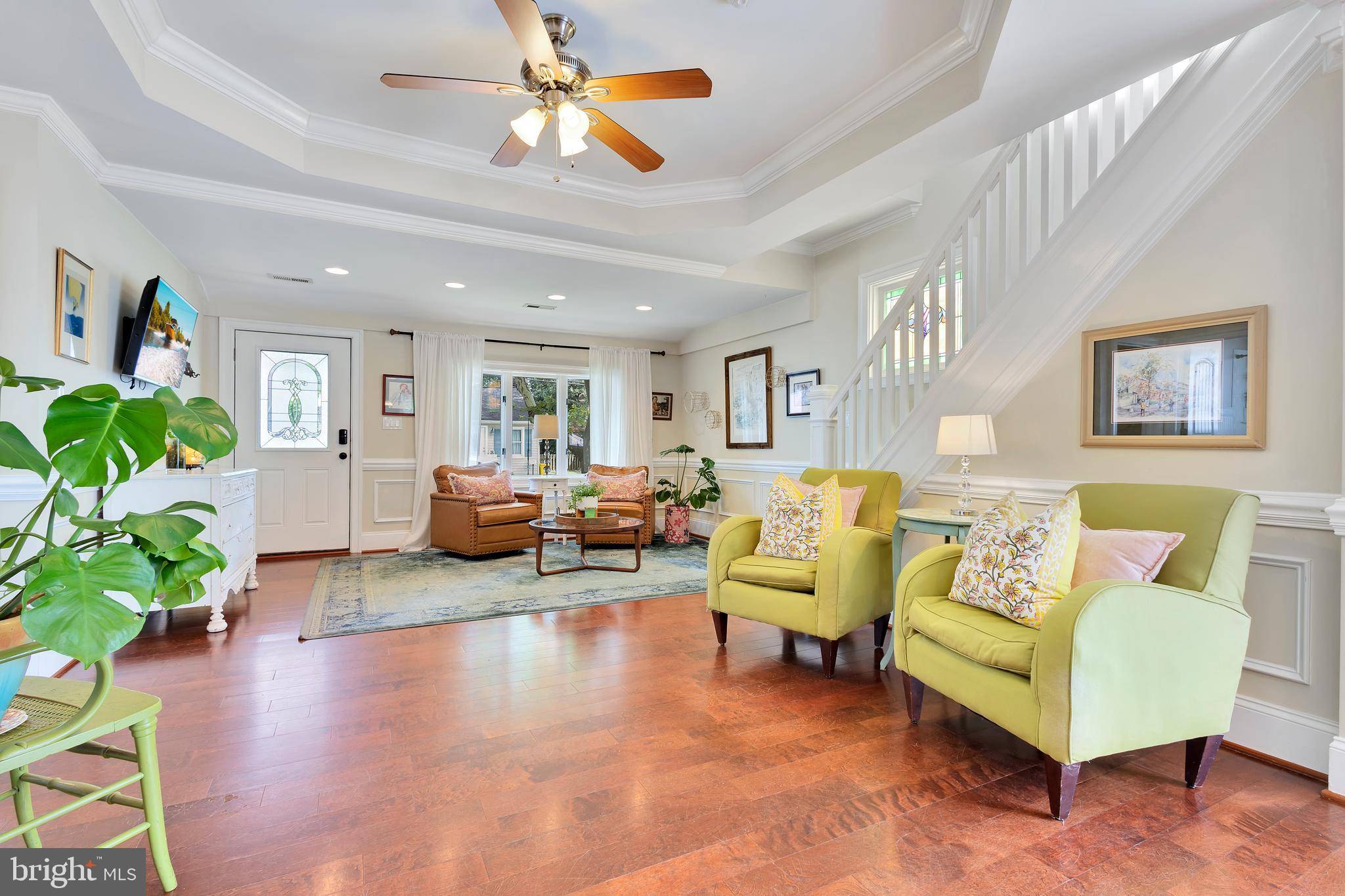3 Beds
3 Baths
1,956 SqFt
3 Beds
3 Baths
1,956 SqFt
OPEN HOUSE
Sun Jul 20, 1:00pm - 3:00pm
Key Details
Property Type Single Family Home
Sub Type Detached
Listing Status Active
Purchase Type For Sale
Square Footage 1,956 sqft
Price per Sqft $255
Subdivision Riviera Beach
MLS Listing ID MDAA2120856
Style Cape Cod
Bedrooms 3
Full Baths 3
HOA Y/N N
Abv Grd Liv Area 1,456
Year Built 1940
Available Date 2025-07-18
Tax Year 2025
Lot Size 6,250 Sqft
Acres 0.14
Property Sub-Type Detached
Source BRIGHT
Property Description
exterior. Enter to a wide open main floor with gleaming floors & bright sunshine, which accent the
beauty of this home. The gourmet kitchen features granite counters, stainless appliances, breakfast bar, recessed lighting and sliding doors to a beautiful deck which is great for entertaining!! The primary bedroom ensuite, as well as the second bedroom and bathroom are conveniently located on the main level. The third bedroom and 3rd full bathroom are on the upper level. The lower-level family room is a great getaway to relax and unwind or set up a home office with a separate entrance. This home has an amazing trim package throughout the first level. The rear detached, 2-car garage is perfect for cars or a shop. Fenced backyard. Riviera Beach offers so much for everyone, beaches, a boat ramp, crabbing pier, playground, and the convenience of many stores and restaurants nearby.
The Sellers are offering a 1-year home warranty.
Non-working beverage cooler sold as is.
Location
State MD
County Anne Arundel
Zoning R5
Rooms
Other Rooms Living Room, Dining Room, Primary Bedroom, Bedroom 2, Kitchen, Family Room, Storage Room, Bathroom 2, Primary Bathroom
Basement Full, Fully Finished, Outside Entrance, Side Entrance
Main Level Bedrooms 2
Interior
Interior Features Kitchen - Gourmet, Breakfast Area, Dining Area, Primary Bath(s), Entry Level Bedroom, Upgraded Countertops, Crown Moldings, Window Treatments, Chair Railings, Wood Floors, Floor Plan - Open
Hot Water Electric
Heating Heat Pump(s)
Cooling Central A/C
Equipment Dishwasher, Disposal, Dryer, Exhaust Fan, Icemaker, Microwave, Oven/Range - Electric, Refrigerator, Washer
Fireplace N
Window Features Vinyl Clad
Appliance Dishwasher, Disposal, Dryer, Exhaust Fan, Icemaker, Microwave, Oven/Range - Electric, Refrigerator, Washer
Heat Source Electric
Laundry Basement
Exterior
Exterior Feature Deck(s)
Parking Features Additional Storage Area, Garage - Front Entry
Garage Spaces 2.0
Fence Rear
Amenities Available Beach, Common Grounds, Pier/Dock
Water Access Y
Roof Type Asphalt
Accessibility None
Porch Deck(s)
Total Parking Spaces 2
Garage Y
Building
Lot Description Level
Story 1.5
Foundation Block
Sewer Public Sewer
Water Public
Architectural Style Cape Cod
Level or Stories 1.5
Additional Building Above Grade, Below Grade
Structure Type Tray Ceilings
New Construction N
Schools
High Schools Northeast
School District Anne Arundel County Public Schools
Others
Senior Community No
Tax ID 020369312308592
Ownership Fee Simple
SqFt Source Assessor
Acceptable Financing FHA, Conventional, Cash
Listing Terms FHA, Conventional, Cash
Financing FHA,Conventional,Cash
Special Listing Condition Standard

"Molly's job is to find and attract mastery-based agents to the office, protect the culture, and make sure everyone is happy! "







