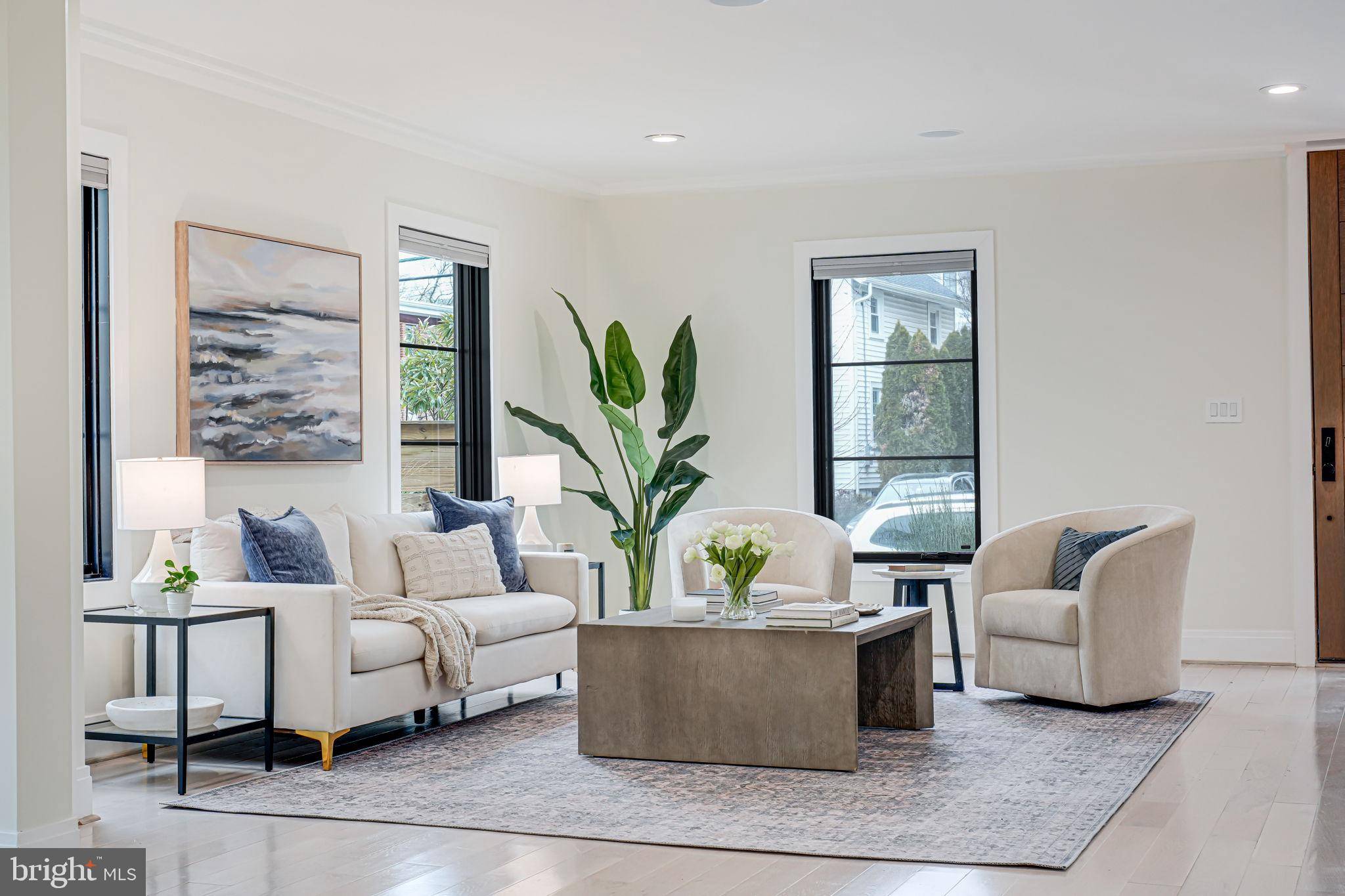6 Beds
6 Baths
4,450 SqFt
6 Beds
6 Baths
4,450 SqFt
OPEN HOUSE
Sun Jul 20, 2:00pm - 4:00pm
Key Details
Property Type Single Family Home
Sub Type Detached
Listing Status Active
Purchase Type For Sale
Square Footage 4,450 sqft
Price per Sqft $426
Subdivision Lyon Park
MLS Listing ID VAAR2061198
Style Contemporary
Bedrooms 6
Full Baths 5
Half Baths 1
HOA Y/N N
Abv Grd Liv Area 3,950
Year Built 2023
Annual Tax Amount $21,671
Tax Year 2024
Lot Size 4,800 Sqft
Acres 0.11
Property Sub-Type Detached
Source BRIGHT
Property Description
High-end finishes throughout include ¾-inch Red Oak solid hardwood floors on all three levels, custom one-piece Dekton fireplace surrounds, Nest thermostats, and Bluetooth speakers on three levels. The home is fully equipped with two laundry rooms and light-filtering shades. Outside, enjoy a private paver patio and an outdoor theater featuring a retractable projector screen and bench seating. The fenced yard ensures privacy, and the rear-entry detached 2-car garage includes a high-quality Level 2 EV charger.
Located just minutes from Clarendon Metro, this home offers unbeatable access to boutique shopping, top-tier dining, vibrant nightlife, and major commuter routes. Don't miss this one-of-a-kind new construction home, blending luxury, convenience, and innovative design in one of Arlington's most sought-after neighborhoods.
Location
State VA
County Arlington
Zoning R5
Rooms
Basement Fully Finished
Interior
Interior Features Breakfast Area, Dining Area, Elevator, Floor Plan - Open, Kitchen - Island, Kitchen - Table Space, Kitchenette, Primary Bath(s), Recessed Lighting, Upgraded Countertops, Walk-in Closet(s), Wood Floors
Hot Water Natural Gas
Heating Hot Water
Cooling Central A/C
Fireplaces Number 2
Equipment Built-In Microwave, Dishwasher, Disposal, Extra Refrigerator/Freezer, Refrigerator, Cooktop, Oven - Wall, Stainless Steel Appliances, Washer, Dryer
Furnishings No
Fireplace Y
Appliance Built-In Microwave, Dishwasher, Disposal, Extra Refrigerator/Freezer, Refrigerator, Cooktop, Oven - Wall, Stainless Steel Appliances, Washer, Dryer
Heat Source Natural Gas
Laundry Main Floor, Basement
Exterior
Parking Features Covered Parking, Garage - Rear Entry
Garage Spaces 2.0
Water Access N
Accessibility Elevator
Total Parking Spaces 2
Garage Y
Building
Story 4
Foundation Permanent
Sewer Public Sewer
Water Public
Architectural Style Contemporary
Level or Stories 4
Additional Building Above Grade, Below Grade
New Construction N
Schools
School District Arlington County Public Schools
Others
Senior Community No
Tax ID 18-038-007
Ownership Fee Simple
SqFt Source Estimated
Special Listing Condition Standard

"Molly's job is to find and attract mastery-based agents to the office, protect the culture, and make sure everyone is happy! "







