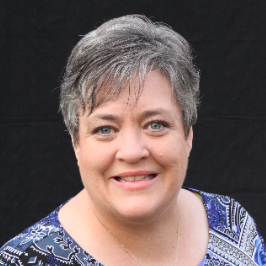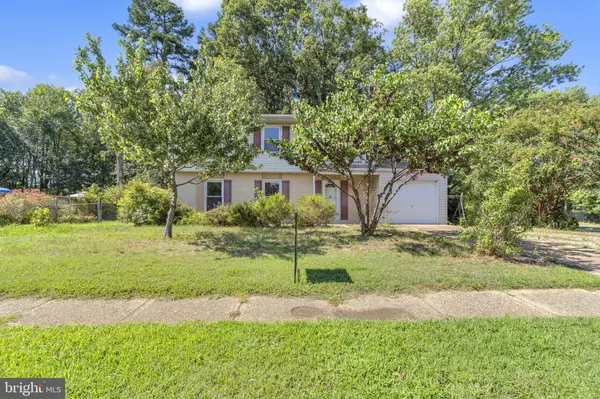
4 Beds
3 Baths
1,991 SqFt
4 Beds
3 Baths
1,991 SqFt
Key Details
Property Type Single Family Home
Sub Type Detached
Listing Status Under Contract
Purchase Type For Sale
Square Footage 1,991 sqft
Price per Sqft $185
Subdivision Carrington
MLS Listing ID MDCH2046480
Style Colonial
Bedrooms 4
Full Baths 2
Half Baths 1
HOA Y/N N
Abv Grd Liv Area 1,991
Year Built 1971
Available Date 2025-09-03
Annual Tax Amount $4,344
Tax Year 2025
Lot Size 0.357 Acres
Acres 0.36
Property Sub-Type Detached
Source BRIGHT
Property Description
Step outside and you'll find a gardener's dream backyard—fully fenced with mature trees, a patio perfect for relaxing or entertaining, and plenty of space for your green thumb to flourish. While the home is in good shape overall, it does need some TLC on the exterior, making it a fantastic opportunity to customize and build equity.
Whether you're looking for a great investment or a forever home you can make your own, 790 University Drive delivers both potential and charm in one package.
This property is being sold under a guardianship, which means that any accepted contract will require third-party court approval before it can be finalized. While this step may add a bit of time to the process.
Location
State MD
County Charles
Zoning RH
Direction South
Rooms
Other Rooms Living Room, Dining Room, Primary Bedroom, Bedroom 2, Bedroom 3, Bedroom 4, Kitchen, Family Room, Laundry, Mud Room, Other
Interior
Interior Features Kitchen - Country, Dining Area, Primary Bath(s), Floor Plan - Traditional
Hot Water Natural Gas
Heating Forced Air
Cooling Central A/C
Equipment Dishwasher, Disposal, Icemaker, Microwave, Oven/Range - Gas, Refrigerator, Stove, Washer, Dryer
Fireplace N
Window Features Double Pane
Appliance Dishwasher, Disposal, Icemaker, Microwave, Oven/Range - Gas, Refrigerator, Stove, Washer, Dryer
Heat Source Natural Gas
Exterior
Exterior Feature Patio(s)
Parking Features Garage - Front Entry
Garage Spaces 1.0
Fence Fully
Water Access N
Roof Type Asphalt
Street Surface Black Top
Accessibility Level Entry - Main
Porch Patio(s)
Road Frontage City/County
Attached Garage 1
Total Parking Spaces 1
Garage Y
Building
Lot Description Backs to Trees, Corner
Story 2
Foundation Permanent
Above Ground Finished SqFt 1991
Sewer Public Sewer
Water Public
Architectural Style Colonial
Level or Stories 2
Additional Building Above Grade, Below Grade
New Construction N
Schools
School District Charles County Public Schools
Others
Senior Community No
Tax ID 0906004989
Ownership Fee Simple
SqFt Source 1991
Special Listing Condition Third Party Approval


"Molly's job is to find and attract mastery-based agents to the office, protect the culture, and make sure everyone is happy! "







