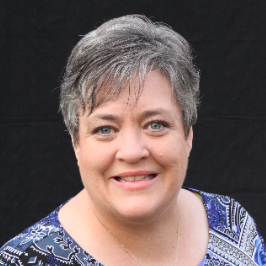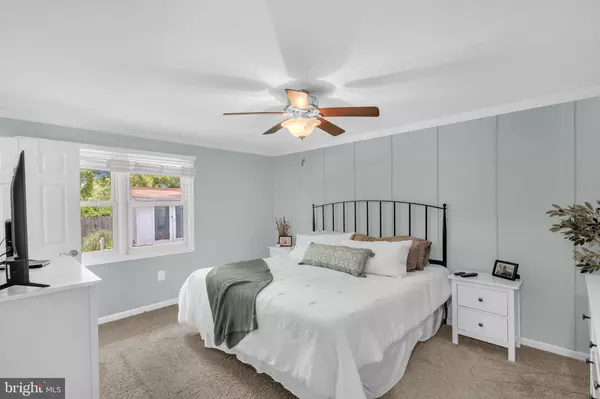
4 Beds
3 Baths
1,864 SqFt
4 Beds
3 Baths
1,864 SqFt
Key Details
Property Type Single Family Home
Sub Type Detached
Listing Status Under Contract
Purchase Type For Sale
Square Footage 1,864 sqft
Price per Sqft $238
Subdivision Pinefield
MLS Listing ID MDCH2046622
Style Ranch/Rambler
Bedrooms 4
Full Baths 3
HOA Y/N N
Abv Grd Liv Area 1,864
Year Built 1974
Available Date 2025-09-05
Annual Tax Amount $4,323
Tax Year 2024
Lot Size 10,020 Sqft
Acres 0.23
Property Sub-Type Detached
Source BRIGHT
Property Description
Welcome to this single-family rambler in excellent condition, offering 1,860 sq ft of comfortable one-level living space. The 4-bedroom, 3-bath floor plan provides flexible spaces and everyday convenience, complemented by extensive room improvements and refreshed flooring throughout. Outdoors, enjoy a manicured 10,020 sq ft lot with an immaculate yard, large fire pit area, and a sizable shed for storage. Ample driveway parking and a quiet street location add to the appeal. Convenient to Andrews, DC, and Virginia! THIS ONE WILL NOT LAST!!
Location
State MD
County Charles
Zoning RM
Rooms
Other Rooms Living Room, Dining Room, Primary Bedroom, Bedroom 2, Bedroom 3, Kitchen, Bedroom 1, Laundry, Bathroom 1, Bathroom 2, Bathroom 3
Main Level Bedrooms 4
Interior
Interior Features Carpet, Ceiling Fan(s), Combination Kitchen/Dining, Entry Level Bedroom, Floor Plan - Traditional, Primary Bath(s), Walk-in Closet(s)
Hot Water Electric
Heating Heat Pump(s)
Cooling Ceiling Fan(s), Heat Pump(s)
Flooring Laminated, Carpet, Partially Carpeted, Vinyl
Equipment Dishwasher, Disposal, Dryer, Exhaust Fan, Refrigerator, Stove, Stainless Steel Appliances, Washer, Icemaker
Fireplace N
Appliance Dishwasher, Disposal, Dryer, Exhaust Fan, Refrigerator, Stove, Stainless Steel Appliances, Washer, Icemaker
Heat Source Electric
Laundry Main Floor, Has Laundry
Exterior
Exterior Feature Patio(s)
Fence Rear, Fully
Utilities Available Electric Available, Water Available, Sewer Available
Water Access N
Roof Type Composite,Shingle
Accessibility Level Entry - Main, Other
Porch Patio(s)
Garage N
Building
Lot Description Rear Yard, Front Yard
Story 1
Foundation Slab
Above Ground Finished SqFt 1864
Sewer Public Sewer
Water Public
Architectural Style Ranch/Rambler
Level or Stories 1
Additional Building Above Grade, Below Grade
New Construction N
Schools
High Schools Thomas Stone
School District Charles County Public Schools
Others
Pets Allowed Y
Senior Community No
Tax ID 0908005036
Ownership Fee Simple
SqFt Source 1864
Acceptable Financing Conventional, Cash, FHA, Other
Listing Terms Conventional, Cash, FHA, Other
Financing Conventional,Cash,FHA,Other
Special Listing Condition Standard
Pets Allowed No Pet Restrictions


"Molly's job is to find and attract mastery-based agents to the office, protect the culture, and make sure everyone is happy! "







