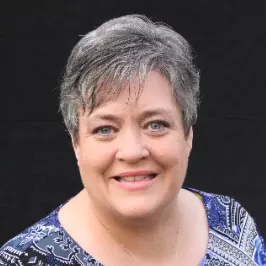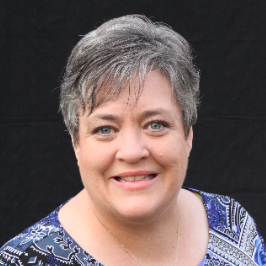
3 Beds
3 Baths
1,524 SqFt
3 Beds
3 Baths
1,524 SqFt
Key Details
Property Type Townhouse
Sub Type Interior Row/Townhouse
Listing Status Active
Purchase Type For Rent
Square Footage 1,524 sqft
Subdivision Hampshire
MLS Listing ID MDCH2047164
Style Colonial
Bedrooms 3
Full Baths 2
Half Baths 1
HOA Fees $1,300/ann
HOA Y/N Y
Abv Grd Liv Area 1,524
Year Built 1988
Available Date 2025-10-25
Lot Size 1,848 Sqft
Acres 0.04
Property Sub-Type Interior Row/Townhouse
Source BRIGHT
Property Description
Location
State MD
County Charles
Zoning PUD
Rooms
Other Rooms Primary Bedroom, Bedroom 2, Bedroom 3, Kitchen, Family Room, Breakfast Room, Laundry, Bathroom 2, Primary Bathroom, Half Bath
Interior
Interior Features Bathroom - Tub Shower, Carpet, Ceiling Fan(s), Family Room Off Kitchen, Floor Plan - Open, Kitchen - Eat-In, Kitchen - Island, Kitchen - Table Space, Pantry, Primary Bath(s), Upgraded Countertops
Hot Water Electric
Heating Heat Pump(s)
Cooling Central A/C, Ceiling Fan(s)
Equipment Built-In Microwave, Disposal, Dishwasher, Dryer, Dual Flush Toilets, Exhaust Fan, Icemaker, Oven/Range - Electric, Refrigerator, Washer, Water Heater
Fireplace N
Window Features Screens
Appliance Built-In Microwave, Disposal, Dishwasher, Dryer, Dual Flush Toilets, Exhaust Fan, Icemaker, Oven/Range - Electric, Refrigerator, Washer, Water Heater
Heat Source Electric
Laundry Main Floor
Exterior
Exterior Feature Patio(s)
Garage Spaces 2.0
Parking On Site 2
Fence Privacy, Rear, Wood
Amenities Available Recreational Center, Pool - Outdoor, Water/Lake Privileges, Tennis Courts, Tot Lots/Playground, Swimming Pool, Lake, Jog/Walk Path, Common Grounds, Community Center
Water Access N
Roof Type Shingle
Street Surface Black Top
Accessibility None
Porch Patio(s)
Total Parking Spaces 2
Garage N
Building
Lot Description Level, Rear Yard, Front Yard
Story 2
Foundation Slab
Above Ground Finished SqFt 1524
Sewer Public Sewer
Water Public
Architectural Style Colonial
Level or Stories 2
Additional Building Above Grade, Below Grade
Structure Type Dry Wall
New Construction N
Schools
Elementary Schools Call School Board
Middle Schools Call School Board
High Schools Call School Board
School District Charles County Public Schools
Others
Pets Allowed N
HOA Fee Include Lawn Care Front,Common Area Maintenance
Senior Community No
Tax ID 0906169848
Ownership Other
SqFt Source 1524
Miscellaneous Common Area Maintenance,Community Center,Parking
Horse Property N
Virtual Tour https://vimeo.com/1124046747?share=copy#t=0


"Molly's job is to find and attract mastery-based agents to the office, protect the culture, and make sure everyone is happy! "







