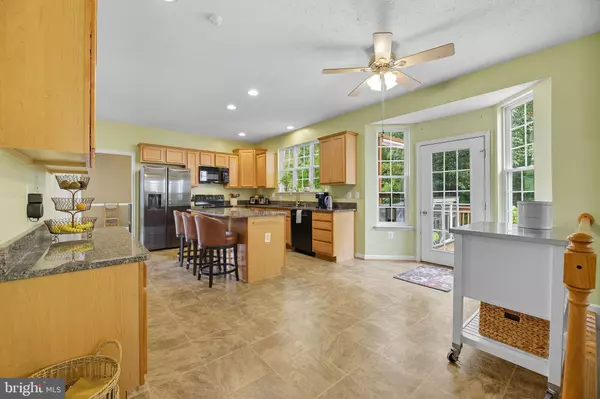
4 Beds
3 Baths
2,216 SqFt
4 Beds
3 Baths
2,216 SqFt
Key Details
Property Type Single Family Home
Sub Type Detached
Listing Status Under Contract
Purchase Type For Sale
Square Footage 2,216 sqft
Price per Sqft $193
Subdivision Willow Woods
MLS Listing ID MDSM2027188
Style Colonial
Bedrooms 4
Full Baths 2
Half Baths 1
HOA Fees $175/ann
HOA Y/N Y
Abv Grd Liv Area 2,216
Year Built 2004
Available Date 2025-09-20
Annual Tax Amount $3,081
Tax Year 2025
Lot Size 0.303 Acres
Acres 0.3
Property Sub-Type Detached
Source BRIGHT
Property Description
The spacious floor plan features a formal living room, dining room, and a private office—perfect for today's lifestyle. The heart of the home is the open kitchen with its center island and breakfast area, creating the perfect gathering spot for everyday meals and special occasions.
Upstairs, retreat to the primary suite, where cathedral ceilings and a walk-in closet add to the sense of space. The grand en-suite bath features dual vanities, a soaking tub, and a stand-up shower—your own private getaway at the end of the day.
Need storage? The unfinished basement and 2-car garage provide plenty of room.
Step outside to enjoy a large deck, ideal for grilling, entertaining, or simply relaxing. The backyard offers a paver patio with built-in fire pit for enjoying cool nights.
Close to Patuxent Naval Air Station, shopping, and entertainment, this home combines convenience with comfort. Spacious, welcoming, and full of possibilities—this is the place you'll want to call home.
Location
State MD
County Saint Marys
Zoning RL
Rooms
Other Rooms Living Room, Dining Room, Primary Bedroom, Bedroom 2, Bedroom 3, Bedroom 4, Kitchen, Family Room, Basement, Other
Basement Full
Interior
Interior Features Kitchen - Island, Dining Area, Upgraded Countertops, Primary Bath(s)
Hot Water Electric
Heating Heat Pump(s)
Cooling Heat Pump(s)
Fireplaces Number 1
Fireplace Y
Heat Source Electric
Exterior
Exterior Feature Deck(s)
Parking Features Garage - Front Entry
Garage Spaces 2.0
Water Access N
Roof Type Shingle
Accessibility None
Porch Deck(s)
Attached Garage 2
Total Parking Spaces 2
Garage Y
Building
Lot Description Landscaping
Story 3
Foundation Concrete Perimeter
Above Ground Finished SqFt 2216
Sewer Public Sewer
Water Public
Architectural Style Colonial
Level or Stories 3
Additional Building Above Grade, Below Grade
New Construction N
Schools
School District St. Mary'S County Public Schools
Others
Senior Community No
Tax ID 1908132720
Ownership Fee Simple
SqFt Source 2216
Special Listing Condition Standard


"Molly's job is to find and attract mastery-based agents to the office, protect the culture, and make sure everyone is happy! "







