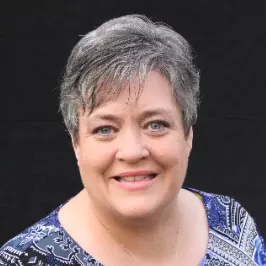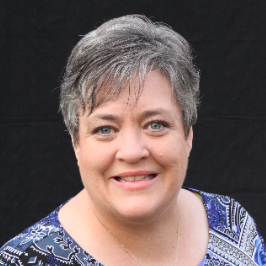
3 Beds
3 Baths
2,244 SqFt
3 Beds
3 Baths
2,244 SqFt
Key Details
Property Type Townhouse
Sub Type Interior Row/Townhouse
Listing Status Active
Purchase Type For Rent
Square Footage 2,244 sqft
Subdivision Hamilton Park
MLS Listing ID MDCH2047418
Style Colonial
Bedrooms 3
Full Baths 2
Half Baths 1
HOA Fees $137/mo
HOA Y/N Y
Abv Grd Liv Area 2,244
Year Built 2020
Lot Size 2,222 Sqft
Acres 0.05
Property Sub-Type Interior Row/Townhouse
Source BRIGHT
Property Description
The main level offers an open layout that's perfect for family gatherings and entertaining. Guests will be welcomed by neutral gray luxury vinyl plank flooring that flows seamlessly through the space. The kitchen is a showstopper with granite countertops, rich chocolate cabinetry accented by stainless hardware, and high-end stainless steel appliances—including a built-in microwave above a wall oven, a 5-burner gas cooktop with an upgraded hood, a refrigerator with ice maker, and an upgraded sink and faucet. Additional highlights include recessed lighting and access to a private deck overlooking a wooded area, complete with a built-in speaker system.
Upstairs, the spacious owner's suite impresses with a custom accent wall, ceiling fan, and walk-in closet. The ensuite bath features a double vanity, private water closet, and an oversized shower with rainfall showerhead. Two additional generously sized bedrooms and a convenient laundry area complete this level.
The fully finished lower level offers even more living space, ideal for entertaining, with a walkout to the community gazebo. The finished garage adds both function and style.
As a smart home, this property is equipped with a home automation package, including garage door integration, indoor/outdoor cameras, a video doorbell, and a security system.
Location
State MD
County Charles
Zoning RESIDENTIAL
Rooms
Basement Fully Finished, Garage Access, Outside Entrance, Walkout Level
Interior
Interior Features Carpet, Family Room Off Kitchen, Floor Plan - Open, Formal/Separate Dining Room, Kitchen - Gourmet, Kitchen - Island, Recessed Lighting, Bathroom - Soaking Tub, Sprinkler System, Walk-in Closet(s), Upgraded Countertops, Wood Floors
Hot Water Natural Gas
Heating Central
Cooling Central A/C
Flooring Engineered Wood, Carpet
Equipment Built-In Range, Dishwasher, Disposal, Dryer, Energy Efficient Appliances, ENERGY STAR Clothes Washer, ENERGY STAR Refrigerator, Exhaust Fan, Icemaker, Oven - Wall, Range Hood, Stainless Steel Appliances, Washer, Water Heater - High-Efficiency
Window Features Energy Efficient,Low-E,Screens
Appliance Built-In Range, Dishwasher, Disposal, Dryer, Energy Efficient Appliances, ENERGY STAR Clothes Washer, ENERGY STAR Refrigerator, Exhaust Fan, Icemaker, Oven - Wall, Range Hood, Stainless Steel Appliances, Washer, Water Heater - High-Efficiency
Heat Source Electric
Laundry Upper Floor
Exterior
Exterior Feature Deck(s)
Parking Features Garage - Front Entry, Garage Door Opener
Garage Spaces 2.0
Water Access N
Roof Type Asphalt
Accessibility None
Porch Deck(s)
Attached Garage 2
Total Parking Spaces 2
Garage Y
Building
Story 3
Foundation Concrete Perimeter
Above Ground Finished SqFt 2244
Sewer Public Sewer
Water Public
Architectural Style Colonial
Level or Stories 3
Additional Building Above Grade, Below Grade
Structure Type 9'+ Ceilings,Dry Wall
New Construction N
Schools
School District Charles County Public Schools
Others
Pets Allowed Y
Senior Community No
Tax ID 0906357705
Ownership Other
SqFt Source 2244
Pets Allowed Case by Case Basis


"Molly's job is to find and attract mastery-based agents to the office, protect the culture, and make sure everyone is happy! "







