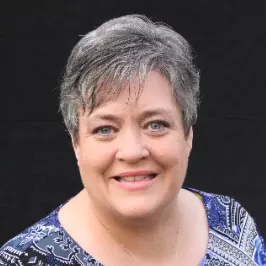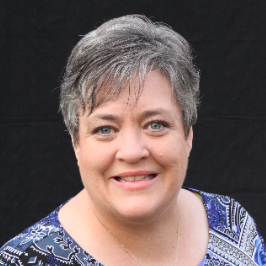
4 Beds
3 Baths
3,261 SqFt
4 Beds
3 Baths
3,261 SqFt
Key Details
Property Type Single Family Home
Sub Type Detached
Listing Status Under Contract
Purchase Type For Sale
Square Footage 3,261 sqft
Price per Sqft $177
Subdivision Wildewood
MLS Listing ID MDSM2027448
Style Split Foyer
Bedrooms 4
Full Baths 3
HOA Fees $425/ann
HOA Y/N Y
Abv Grd Liv Area 2,533
Year Built 1977
Available Date 2025-09-27
Annual Tax Amount $4,197
Tax Year 2024
Lot Size 1.070 Acres
Acres 1.07
Property Sub-Type Detached
Source BRIGHT
Property Description
The primary suite includes a huge walk-in closet with a skylight, plus a second closet, and a private bath with a new vanity, lighting, shower, flooring, and toilet. The hall bath has also been updated with a new vanity, sink, faucet, flooring, tub, exhaust fan, lighting, and toilet. All bedrooms have fresh paint and new carpet.
The living and dining rooms feature new drywall, floors, and Anderson windows, while the sunroom offers new Anderson windows, flooring, and ceiling fans. The finished basement includes a bedroom, full bath, large laundry room with new cabinets and sink, and a cozy wood-burning fireplace. The basement itself has new drywall, drop ceiling, flooring, and a ceiling fan.
Step outside to enjoy a 1+ acre lot with mature trees for added privacy, a fenced backyard, and an in-ground pool with DE filtration system (pump grids replaced in 2024), firepit, and landscaped walkways. A 3-car side-entry garage, re-asphalted and extended driveway with 30 amp RV hookup, solar panels, new vinyl siding, and HVAC (2021 under warranty) complete the package.
Fiber-optic internet already installed. A great upgrade for anyone who works from home or streams.
The community offers walk and bike lanes, tennis courts, a clubhouse, and two ponds within walking distance - including one accessible by a path directly from the backyard. All in a sought-after neighborhood close to PAX River, shopping, and dining.
Location
State MD
County Saint Marys
Zoning RNC
Rooms
Basement Fully Finished, Walkout Level, Rear Entrance, Connecting Stairway
Main Level Bedrooms 3
Interior
Hot Water Electric
Heating Heat Pump(s)
Cooling Central A/C, Ceiling Fan(s)
Fireplaces Number 1
Fireplaces Type Wood
Furnishings No
Fireplace Y
Heat Source Electric
Laundry Basement
Exterior
Parking Features Garage Door Opener, Additional Storage Area, Garage - Side Entry, Inside Access, Oversized
Garage Spaces 3.0
Fence Rear
Pool In Ground, Fenced
Amenities Available Water/Lake Privileges, Club House, Tennis Courts
Water Access N
Accessibility None
Attached Garage 3
Total Parking Spaces 3
Garage Y
Building
Lot Description Backs to Trees, Secluded
Story 2
Foundation Other
Above Ground Finished SqFt 2533
Sewer Private Septic Tank
Water Public
Architectural Style Split Foyer
Level or Stories 2
Additional Building Above Grade, Below Grade
New Construction N
Schools
High Schools Leonardtown
School District St. Marys County Public Schools
Others
Senior Community No
Tax ID 1908026203
Ownership Fee Simple
SqFt Source 3261
Special Listing Condition Standard
Virtual Tour https://youtu.be/1oSzVYgacUo


"Molly's job is to find and attract mastery-based agents to the office, protect the culture, and make sure everyone is happy! "







