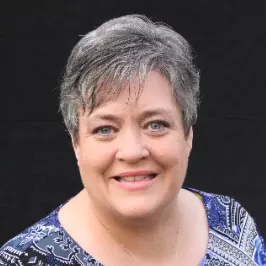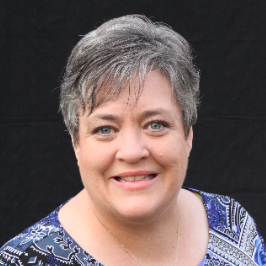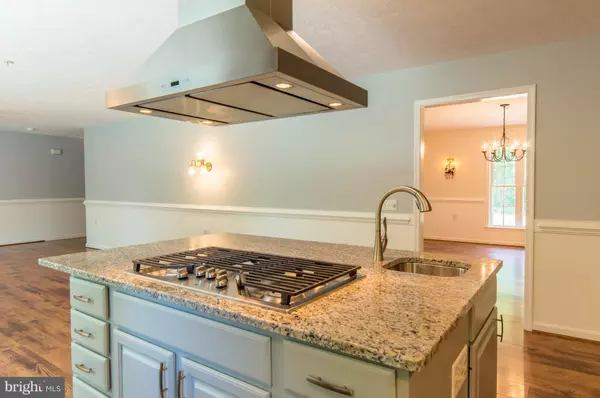
3 Beds
2 Baths
3,328 SqFt
3 Beds
2 Baths
3,328 SqFt
Key Details
Property Type Single Family Home
Sub Type Detached
Listing Status Active
Purchase Type For Rent
Square Footage 3,328 sqft
Subdivision Woodland Acres
MLS Listing ID MDSM2027496
Style Contemporary,Ranch/Rambler
Bedrooms 3
Full Baths 2
HOA Y/N N
Abv Grd Liv Area 3,328
Year Built 2002
Available Date 2025-10-07
Lot Size 2.040 Acres
Acres 2.04
Property Sub-Type Detached
Source BRIGHT
Property Description
Location
State MD
County Saint Marys
Zoning RNC
Rooms
Other Rooms Living Room, Dining Room, Primary Bedroom, Bedroom 2, Bedroom 3, Kitchen, Family Room, Laundry, Other
Main Level Bedrooms 3
Interior
Interior Features Family Room Off Kitchen, Kitchen - Gourmet, Kitchen - Island, Kitchen - Table Space, Dining Area, Kitchen - Eat-In, Primary Bath(s), Entry Level Bedroom, Chair Railings, Upgraded Countertops, Crown Moldings, Wood Floors, Floor Plan - Open
Hot Water Electric
Heating Heat Pump(s)
Cooling Heat Pump(s)
Flooring Hardwood, Ceramic Tile
Equipment Cooktop, Dishwasher, Icemaker, Microwave, Oven - Double, Refrigerator, Range Hood, Dryer, Washer
Fireplace N
Appliance Cooktop, Dishwasher, Icemaker, Microwave, Oven - Double, Refrigerator, Range Hood, Dryer, Washer
Heat Source Electric
Laundry Hookup, Main Floor
Exterior
Exterior Feature Deck(s), Porch(es)
Parking Features Garage Door Opener
Garage Spaces 2.0
Fence Rear
Waterfront Description None
Water Access Y
Water Access Desc Canoe/Kayak,Fishing Allowed,Boat - Non Powered Only,Private Access
View Water, Garden/Lawn, Trees/Woods
Accessibility Ramp - Main Level, Roll-in Shower, Roll-under Vanity, 2+ Access Exits
Porch Deck(s), Porch(es)
Attached Garage 2
Total Parking Spaces 2
Garage Y
Building
Lot Description Backs to Trees, Landscaping, No Thru Street, Partly Wooded, Trees/Wooded, Private, Secluded, Fishing Available, Pond, Rear Yard, Other
Story 1
Foundation Block
Above Ground Finished SqFt 3328
Sewer On Site Septic
Water Well
Architectural Style Contemporary, Ranch/Rambler
Level or Stories 1
Additional Building Above Grade, Below Grade
New Construction N
Schools
Elementary Schools Town Creek
Middle Schools Esperanza
High Schools Leonardtown
School District St. Mary'S County Public Schools
Others
Pets Allowed Y
Senior Community No
Tax ID 1908102244
Ownership Other
SqFt Source 3328
Horse Property N
Pets Allowed Case by Case Basis, Breed Restrictions, Pet Addendum/Deposit, Size/Weight Restriction


"Molly's job is to find and attract mastery-based agents to the office, protect the culture, and make sure everyone is happy! "







