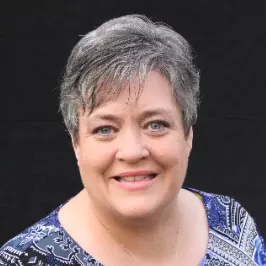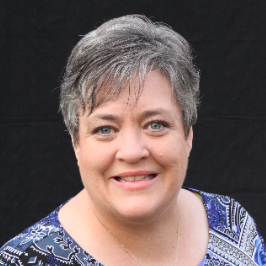
3 Beds
2 Baths
1,224 SqFt
3 Beds
2 Baths
1,224 SqFt
Key Details
Property Type Single Family Home
Sub Type Detached
Listing Status Coming Soon
Purchase Type For Sale
Square Footage 1,224 sqft
Price per Sqft $322
Subdivision Wicomico Shores
MLS Listing ID MDSM2027434
Style Traditional,Ranch/Rambler
Bedrooms 3
Full Baths 2
HOA Y/N N
Abv Grd Liv Area 1,224
Year Built 1996
Available Date 2025-10-23
Annual Tax Amount $2,379
Tax Year 2024
Lot Size 0.491 Acres
Acres 0.49
Property Sub-Type Detached
Source BRIGHT
Property Description
This property is a perfect fit for DC commuters and those with ties to the military, offering easy access to NAS Patuxent River (Pax River), Joint Base Andrews (JBA), and the entire Washington D.C. Metro Area.
Step inside to find a residence that's entirely move-in ready, featuring beautiful new wood flooring throughout and fresh, modern paint. Crucially, the kitchen and bathrooms have also been updated, offering a modern, clean aesthetic and eliminating the need for immediate renovations. The back yard was redone just before we listed! Beyond the beautiful updates, the home offers fantastic functionality, including a highly sought-after garage and comfortable outdoor living with a charming covered front porch and a private back deck. Residents will love the local lifestyle, with the Wicomico Shores Golf Course and river access for boating and recreation just minutes away. This property offers the ideal blend of commuter convenience, modern updates, and a vibrant community setting. Schedule your showing today!
Location
State MD
County Saint Marys
Zoning RNC
Rooms
Main Level Bedrooms 3
Interior
Interior Features Ceiling Fan(s)
Hot Water Electric
Heating Heat Pump(s)
Cooling Central A/C
Flooring Wood
Fireplaces Number 1
Fireplaces Type Wood
Equipment Dishwasher, Microwave, Oven/Range - Electric, Water Heater
Furnishings No
Fireplace Y
Appliance Dishwasher, Microwave, Oven/Range - Electric, Water Heater
Heat Source Electric
Laundry Hookup, Main Floor
Exterior
Exterior Feature Deck(s)
Parking Features Built In, Garage - Front Entry
Garage Spaces 1.0
Water Access N
View Trees/Woods
Roof Type Architectural Shingle
Accessibility None
Porch Deck(s)
Attached Garage 1
Total Parking Spaces 1
Garage Y
Building
Lot Description Cul-de-sac
Story 1
Foundation Crawl Space
Above Ground Finished SqFt 1224
Sewer Public Sewer
Water Public
Architectural Style Traditional, Ranch/Rambler
Level or Stories 1
Additional Building Above Grade, Below Grade
New Construction N
Schools
Middle Schools Margaret Brent
High Schools Chopticon
School District St. Marys County Public Schools
Others
Pets Allowed Y
Senior Community No
Tax ID 1904024737
Ownership Fee Simple
SqFt Source 1224
Acceptable Financing Cash, Conventional, VA, USDA, FHA
Horse Property N
Listing Terms Cash, Conventional, VA, USDA, FHA
Financing Cash,Conventional,VA,USDA,FHA
Special Listing Condition Standard
Pets Allowed No Pet Restrictions


"Molly's job is to find and attract mastery-based agents to the office, protect the culture, and make sure everyone is happy! "


