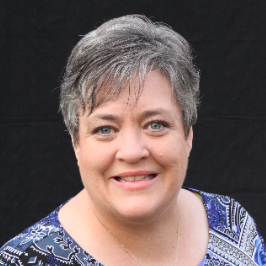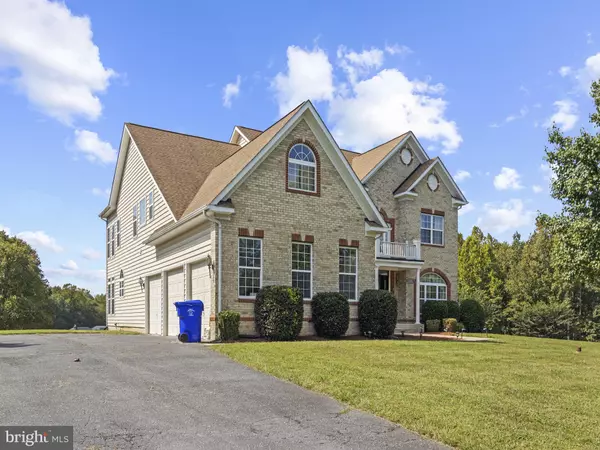
3 Beds
3 Baths
6,494 SqFt
3 Beds
3 Baths
6,494 SqFt
Key Details
Property Type Single Family Home
Sub Type Detached
Listing Status Active
Purchase Type For Sale
Square Footage 6,494 sqft
Price per Sqft $101
Subdivision Audrey Manor
MLS Listing ID MDCH2047684
Style Colonial
Bedrooms 3
Full Baths 2
Half Baths 1
HOA Fees $156/qua
HOA Y/N Y
Abv Grd Liv Area 4,446
Year Built 2005
Available Date 2025-10-01
Annual Tax Amount $7,958
Tax Year 2024
Lot Size 0.885 Acres
Acres 0.88
Property Sub-Type Detached
Source BRIGHT
Property Description
The full-size basement features an unfinished room already equipped with water and sewer hookups—perfect for adding a kitchen and bath, in-law suite, or custom bar area. Another expansive basement room is ideal for creating a home theater or game room.
Upstairs, the master bedroom boasts a Jacuzzi tub, separate standing shower, an oversized walk-in closet, and dual vanities. The main level offers a three-car attached garage, formal dining room, spacious living room, sitting room, and a dedicated office, along with a kitchen that includes a breakfast/dining area.
Recent updates include a brand-new attic 3.5-ton HVAC system installed on September 26, 2025, and the basement 4-ton HVAC system has just been serviced.
This home is perfect for commuters with easy access to Washington, DC, Northern Virginia, and Baltimore. Charles County and the surrounding region offer endless amenities including golf courses, shopping, dining, the National Harbor, and more—all just a short drive away.
Don't miss your opportunity to own this impressive property with space, flexibility, and convenience. Schedule your showing today!
Location
State MD
County Charles
Zoning WCD
Rooms
Basement Partially Finished
Interior
Hot Water Electric
Heating Heat Pump(s)
Cooling Central A/C
Fireplaces Number 1
Fireplace Y
Heat Source Electric
Exterior
Parking Features Garage - Side Entry
Garage Spaces 3.0
Water Access N
Accessibility 2+ Access Exits, >84\" Garage Door
Attached Garage 3
Total Parking Spaces 3
Garage Y
Building
Story 3
Foundation Slab
Above Ground Finished SqFt 4446
Sewer Public Septic
Water Public
Architectural Style Colonial
Level or Stories 3
Additional Building Above Grade, Below Grade
New Construction N
Schools
School District Charles County Public Schools
Others
Senior Community No
Tax ID 0906299458
Ownership Fee Simple
SqFt Source 6494
Acceptable Financing Cash, Conventional, FHA, FHA 203(k)
Listing Terms Cash, Conventional, FHA, FHA 203(k)
Financing Cash,Conventional,FHA,FHA 203(k)
Special Listing Condition Standard


"Molly's job is to find and attract mastery-based agents to the office, protect the culture, and make sure everyone is happy! "







