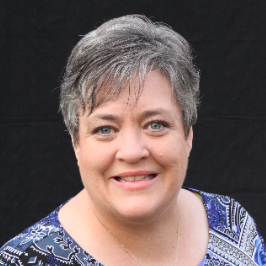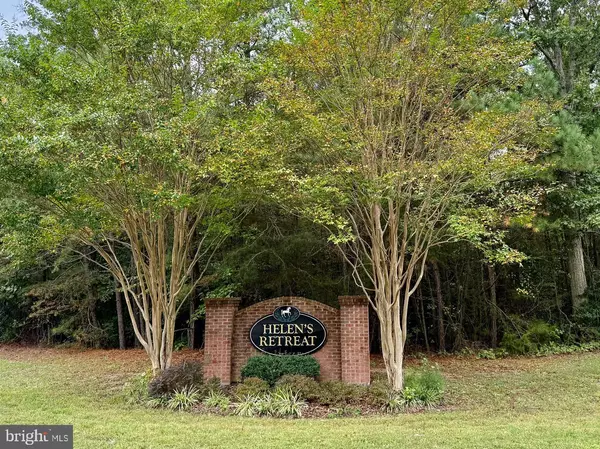
5 Beds
4 Baths
3,534 SqFt
5 Beds
4 Baths
3,534 SqFt
Key Details
Property Type Single Family Home
Sub Type Detached
Listing Status Active
Purchase Type For Sale
Square Footage 3,534 sqft
Price per Sqft $217
Subdivision Helen'S Retreat
MLS Listing ID MDSM2027498
Style Colonial
Bedrooms 5
Full Baths 4
HOA Y/N N
Abv Grd Liv Area 2,912
Year Built 2007
Available Date 2025-10-03
Annual Tax Amount $4,802
Tax Year 2024
Lot Size 1.410 Acres
Acres 1.41
Property Sub-Type Detached
Source BRIGHT
Property Description
Step inside to find a bright, open layout featuring updated luxury vinyl plank flooring and a gourmet kitchen with granite countertops, custom cabinetry, and stainless steel appliances, ideal for both everyday living and entertaining. The primary suite is a true retreat with its beautifully updated tiled en-suite bath, offering modern finishes and a spa-like feel.
The fully finished basement with a custom bar provides the perfect space for gatherings, game nights, or movie marathons.
Outdoor living is just as impressive. Enjoy evenings on the screened-in porch with composite decking, relax by the salt water swimming pool, or host cookouts on the patio with paver stone design. The flat, landscaped yard offers plenty of usable space for recreation. Exterior lighting around the house, for those late night gatherings. This property also features an attached two-car garage plus an oversized detached garage, offering abundant parking, workshop space, and storage options. Driveway recently re-paved and sealed. Additionally, there is a sprinkler system, to keep the landscaping lush. Major updates include roof replaced in, 2020, HVAC replaced in 2021.
With 5 spacious bedrooms, 4 bathrooms, and countless updates throughout, this property is move-in ready and designed to be enjoyed for years to come.
Don't miss your chance to own this exceptional Mechanicsville home in sought-after Helen's Retreat, schedule your private showing today!
Location
State MD
County Saint Marys
Zoning RPD
Rooms
Basement Fully Finished
Main Level Bedrooms 4
Interior
Hot Water Electric
Heating Heat Pump(s)
Cooling Heat Pump(s)
Fireplace N
Heat Source Electric
Exterior
Parking Features Garage - Side Entry
Garage Spaces 6.0
Water Access N
Accessibility None
Attached Garage 2
Total Parking Spaces 6
Garage Y
Building
Story 2
Foundation Concrete Perimeter
Above Ground Finished SqFt 2912
Sewer Private Septic Tank
Water Private
Architectural Style Colonial
Level or Stories 2
Additional Building Above Grade, Below Grade
Structure Type Dry Wall
New Construction N
Schools
Middle Schools Margaret Brent
High Schools Chopticon
School District St. Marys County Public Schools
Others
Pets Allowed Y
Senior Community No
Tax ID 1904055543
Ownership Fee Simple
SqFt Source 3534
Acceptable Financing Cash, Conventional, VA
Listing Terms Cash, Conventional, VA
Financing Cash,Conventional,VA
Special Listing Condition Standard
Pets Allowed No Pet Restrictions


"Molly's job is to find and attract mastery-based agents to the office, protect the culture, and make sure everyone is happy! "







