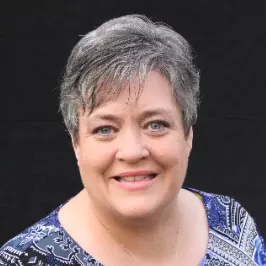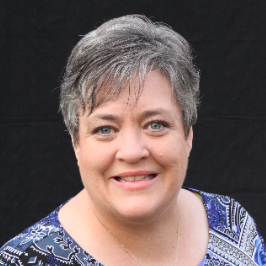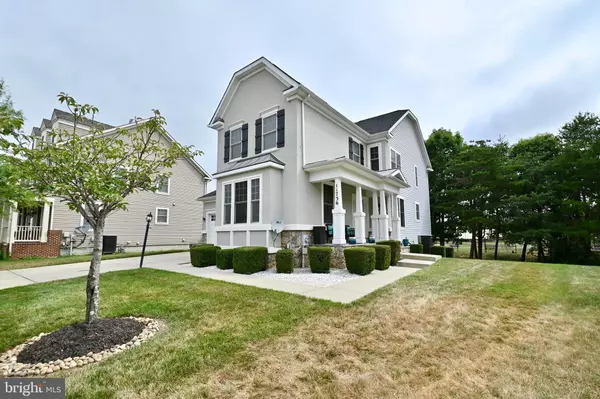
5 Beds
5 Baths
3,861 SqFt
5 Beds
5 Baths
3,861 SqFt
Key Details
Property Type Single Family Home
Sub Type Detached
Listing Status Active
Purchase Type For Rent
Square Footage 3,861 sqft
Subdivision St Charles Sub - Sheffield
MLS Listing ID MDCH2047932
Style Colonial
Bedrooms 5
Full Baths 4
Half Baths 1
Abv Grd Liv Area 2,824
Year Built 2007
Lot Size 9,489 Sqft
Acres 0.22
Property Sub-Type Detached
Source BRIGHT
Property Description
From the moment you open the front door you'll know that you have a arrived home from the pleasing paint colors, updated light fixtures, hardwood floors and so much more. Enjoy your cozy family room off of the kitchen with a fireplace, large primary bedroom suite with private bath and walk-in closet, a finished recreation room that is a walk-out plus so much more.
Located close to shopping and all major commuter routes, call today for more information on how you can make this house your new home !
%%%Full details from one section to another is below%%%%
Hugo. Above 4k of living space. First owners built from scratch.
Featuring hardwood floors on main level, living room, Family room with fire place, , Sep Dining room, huge island in the kitchen and ton of cabinets space. Go upstairs to 4bedroom and 3full bathrooms. Master bedroom with huge closet space, Tray Ceiling, Tub and Sep shower, Another bedroom with its own bathroom and Jack and Jill bathroom for the other two. For the Mancave, go straight to your private suite and enjoy another bedroom with bathroom and Rec room. Walk out basement. located in a cul-de-sac. Truly one of a kind and owners' pride of ownership.
Income qualification is 3times of monthly rent but there is flexibility per debt ratio and mini 650 credit score.
Property will repainted and New Carpet Installed in the next few days
Location
State MD
County Charles
Zoning R
Rooms
Basement Daylight, Full, Fully Finished, Rear Entrance, Walkout Level
Interior
Interior Features Carpet, Bathroom - Soaking Tub, Ceiling Fan(s), Crown Moldings, Dining Area, Floor Plan - Open, Floor Plan - Traditional, Formal/Separate Dining Room, Kitchen - Eat-In, Kitchen - Island, Recessed Lighting
Hot Water Natural Gas
Heating Heat Pump(s)
Cooling Central A/C
Fireplaces Number 1
Fireplaces Type Gas/Propane
Equipment Built-In Microwave, Dishwasher, Disposal, Dryer, Exhaust Fan, Refrigerator, Stove, Washer
Fireplace Y
Appliance Built-In Microwave, Dishwasher, Disposal, Dryer, Exhaust Fan, Refrigerator, Stove, Washer
Heat Source Natural Gas
Laundry Main Floor
Exterior
Parking Features Garage Door Opener, Garage - Front Entry
Garage Spaces 2.0
Water Access N
Accessibility None
Attached Garage 2
Total Parking Spaces 2
Garage Y
Building
Story 3
Foundation Other
Above Ground Finished SqFt 2824
Sewer Public Sewer
Water Public
Architectural Style Colonial
Level or Stories 3
Additional Building Above Grade, Below Grade
New Construction N
Schools
School District Charles County Public Schools
Others
Pets Allowed N
Senior Community No
Tax ID 0906315348
Ownership Other
SqFt Source 3861
Virtual Tour https://tours.gemshotsmedia.com/s/idx/132218


"Molly's job is to find and attract mastery-based agents to the office, protect the culture, and make sure everyone is happy! "







