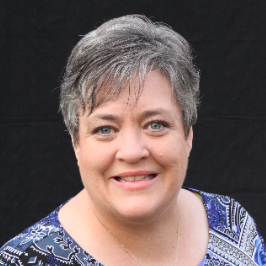
3 Beds
3 Baths
1,952 SqFt
3 Beds
3 Baths
1,952 SqFt
Key Details
Property Type Townhouse
Sub Type Interior Row/Townhouse
Listing Status Active
Purchase Type For Sale
Square Footage 1,952 sqft
Price per Sqft $176
Subdivision Somerset Sub
MLS Listing ID MDCH2045926
Style Colonial
Bedrooms 3
Full Baths 3
HOA Fees $207/qua
HOA Y/N Y
Abv Grd Liv Area 1,352
Year Built 1995
Annual Tax Amount $4,130
Tax Year 2024
Lot Size 1,992 Sqft
Acres 0.05
Property Sub-Type Interior Row/Townhouse
Source BRIGHT
Property Description
There's easy access into downtown Washington D.C., parks , shopping centers, churches and nearby schools.
There's nothing more to do other than making yourself at home. You may want to view this property before its gone, certainly worth the look!
Location
State MD
County Charles
Zoning RM
Rooms
Other Rooms Living Room
Basement Connecting Stairway, Interior Access, Daylight, Partial
Interior
Interior Features Attic, Bathroom - Tub Shower, Carpet, Combination Kitchen/Living, Pantry, Window Treatments, Floor Plan - Traditional, Kitchen - Table Space, Primary Bath(s)
Hot Water Natural Gas
Heating Heat Pump(s)
Cooling Central A/C
Fireplaces Number 1
Fireplaces Type Electric, Mantel(s), Screen
Equipment ENERGY STAR Refrigerator, Oven - Self Cleaning, Stainless Steel Appliances, Energy Efficient Appliances, Exhaust Fan, ENERGY STAR Dishwasher, Microwave, Disposal, Dryer - Gas
Furnishings No
Fireplace Y
Window Features Vinyl Clad,Bay/Bow,Screens
Appliance ENERGY STAR Refrigerator, Oven - Self Cleaning, Stainless Steel Appliances, Energy Efficient Appliances, Exhaust Fan, ENERGY STAR Dishwasher, Microwave, Disposal, Dryer - Gas
Heat Source Natural Gas
Laundry Dryer In Unit, Washer In Unit, Basement
Exterior
Garage Spaces 2.0
Parking On Site 2
Utilities Available Natural Gas Available, Electric Available, Cable TV Available, Water Available
Water Access N
Accessibility None
Total Parking Spaces 2
Garage N
Building
Lot Description Rear Yard, Interior
Story 3
Foundation Concrete Perimeter
Above Ground Finished SqFt 1352
Sewer Public Sewer
Water Public
Architectural Style Colonial
Level or Stories 3
Additional Building Above Grade, Below Grade
New Construction N
Schools
Elementary Schools Berry
Middle Schools Theodore G. Davis
High Schools North Point
School District Charles County Public Schools
Others
Pets Allowed N
Senior Community No
Tax ID 0906229530
Ownership Fee Simple
SqFt Source 1952
Acceptable Financing Conventional, FHA, VA, Cash
Horse Property N
Listing Terms Conventional, FHA, VA, Cash
Financing Conventional,FHA,VA,Cash
Special Listing Condition Standard


"Molly's job is to find and attract mastery-based agents to the office, protect the culture, and make sure everyone is happy! "







