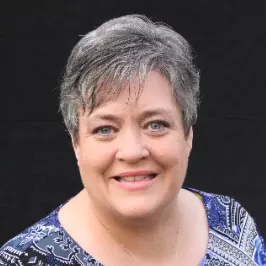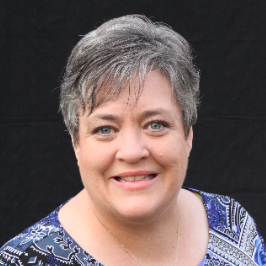
5 Beds
4 Baths
3,486 SqFt
5 Beds
4 Baths
3,486 SqFt
Key Details
Property Type Single Family Home
Sub Type Detached
Listing Status Coming Soon
Purchase Type For Sale
Square Footage 3,486 sqft
Price per Sqft $186
Subdivision Montrose Farms Sub
MLS Listing ID MDCH2047950
Style Other
Bedrooms 5
Full Baths 3
Half Baths 1
HOA Fees $355/ann
HOA Y/N Y
Abv Grd Liv Area 2,410
Year Built 2003
Available Date 2025-10-24
Annual Tax Amount $5,322
Tax Year 2025
Lot Size 0.530 Acres
Acres 0.53
Property Sub-Type Detached
Source BRIGHT
Property Description
Welcome to your dream home in the highly sought-after Montrose Pointe neighborhood! This meticulously maintained Three-level, Five-Bedroom, Three and a Half Bathroom residence blends classic charm with modern upgrades, offering over 3,000 Finished Square Feet on a beautifully landscaped Half-Acre Lot. The Main Level boasts a Two-story Foyer, flanked by Formal Dining Room & Living Room, a Family Room with Cozy Gas Fireplace, and Dinette with Eat-In Breakfast Bar. Recently Updated Gourmet Kitchen featuring New Stainless Steel Appliances (Refrigerator, Dishwasher, Microwave, Gas Cooktop), Granite Countertops, Under-Cabinet Lighting, Large Double Sink and Abundant Cabinet Space. The 2nd Level Retreat is highlighted by an expansive Owner Suite with Sitting Room and Renovated Owner Suite Bathroom featuring Walk-In Tiled Shower, Standalone Soaking Tub, Floating Dual Sink Vanity with Storage, Recessed LED Lighting, and Two Walk-In Closets. Three Additional Bedrooms with Ample Closet Space with access to Full Bathroom with Bathtub. The Finished Basement Level is fully wired for Audio & Video with Indoor and Outdoor Speakers. Featuring a Spacious Recreation Room, Dedicated Media Room, Bonus Room (Perfect for Home Gym or Game Room), Wet Bar with Beverage Cooler, Fifth Large Bedroom, Full Bathroom with Walk-In Shower, and Walk-Out Access to Gated, Fenced-In Backyard. The Backyard features In-Ground Heated Pool with Covered Canopy and a Large Grassy Area for Play. The Outdoor Oasis is complete with Expansive Deck Ideal for BBQs, Gatherings, or Quiet Evenings under the stars. This Smart Home features Integrated Smart Lighting, Security, Speakers, and Climate Control, Oversized Two-Car Garage with Tesla Charger, and 8-Zone In-Ground Sprinkler System. Located minutes from Schools, Parks, Hiking/Biking Trails, and Easy Access to Boating/Kayak Launches on the Potomac River & Mattawoman Creek. Only 15 Miles to I-495 with Convenient Access to National Harbor, Northern VA, and Washington, DC for work or play.
Don't miss your change to own this exceptional home - schedule your private tour today!
Location
State MD
County Charles
Zoning RL
Rooms
Other Rooms Bedroom 2, Bedroom 3, Bedroom 4, Basement, Bedroom 1, Recreation Room, Bathroom 1, Bathroom 2, Half Bath
Basement Daylight, Partial, Full, Interior Access, Outside Entrance, Rear Entrance, Walkout Stairs, Windows
Interior
Interior Features Attic, Bar, Bathroom - Soaking Tub, Bathroom - Stall Shower, Bathroom - Tub Shower, Bathroom - Walk-In Shower, Breakfast Area, Carpet, Ceiling Fan(s), Central Vacuum, Dining Area, Family Room Off Kitchen, Floor Plan - Traditional, Formal/Separate Dining Room, Kitchen - Gourmet, Recessed Lighting, Sound System, Sprinkler System, Upgraded Countertops, Walk-in Closet(s), Wet/Dry Bar, Wine Storage, Wood Floors, Other
Hot Water 60+ Gallon Tank, Propane
Heating Energy Star Heating System
Cooling Other, Central A/C, Energy Star Cooling System, Heat Pump(s), Programmable Thermostat
Fireplaces Number 1
Fireplaces Type Gas/Propane
Equipment Built-In Microwave, Central Vacuum, Cooktop, Dishwasher, Disposal, Dryer - Electric, Energy Efficient Appliances, ENERGY STAR Clothes Washer, ENERGY STAR Dishwasher, ENERGY STAR Refrigerator, Exhaust Fan, Stainless Steel Appliances, Washer, Water Heater - High-Efficiency
Fireplace Y
Appliance Built-In Microwave, Central Vacuum, Cooktop, Dishwasher, Disposal, Dryer - Electric, Energy Efficient Appliances, ENERGY STAR Clothes Washer, ENERGY STAR Dishwasher, ENERGY STAR Refrigerator, Exhaust Fan, Stainless Steel Appliances, Washer, Water Heater - High-Efficiency
Heat Source Electric
Laundry Main Floor, Washer In Unit, Dryer In Unit
Exterior
Exterior Feature Deck(s), Patio(s), Screened
Parking Features Garage - Front Entry, Garage Door Opener, Inside Access, Oversized
Garage Spaces 2.0
Fence Wood
Pool Concrete, Fenced, Filtered, Heated, In Ground
Water Access N
View Trees/Woods
Accessibility 32\"+ wide Doors, >84\" Garage Door
Porch Deck(s), Patio(s), Screened
Attached Garage 2
Total Parking Spaces 2
Garage Y
Building
Story 2
Foundation Other, Concrete Perimeter, Permanent
Above Ground Finished SqFt 2410
Sewer Public Sewer
Water Public
Architectural Style Other
Level or Stories 2
Additional Building Above Grade, Below Grade
New Construction N
Schools
High Schools Henry E. Lackey
School District Charles County Public Schools
Others
Pets Allowed Y
HOA Fee Include Common Area Maintenance
Senior Community No
Tax ID 0907060009
Ownership Fee Simple
SqFt Source 3486
Security Features Carbon Monoxide Detector(s),Security System
Special Listing Condition Standard
Pets Allowed No Pet Restrictions


"Molly's job is to find and attract mastery-based agents to the office, protect the culture, and make sure everyone is happy! "


