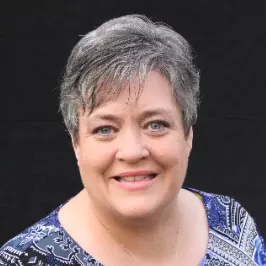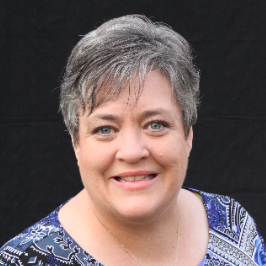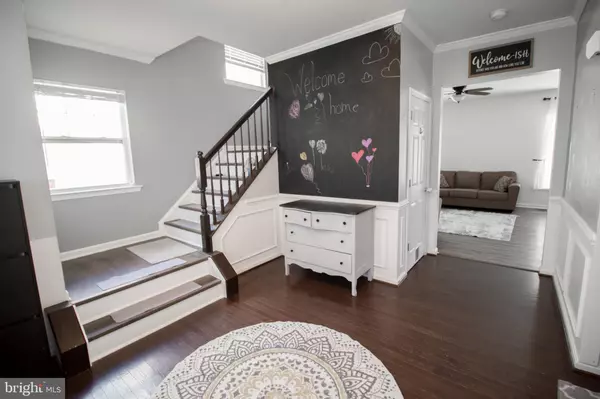
4 Beds
3 Baths
2,136 SqFt
4 Beds
3 Baths
2,136 SqFt
Key Details
Property Type Single Family Home
Sub Type Detached
Listing Status Coming Soon
Purchase Type For Sale
Square Footage 2,136 sqft
Price per Sqft $222
Subdivision Elizabeth Hills Phase 1
MLS Listing ID MDSM2027558
Style Contemporary
Bedrooms 4
Full Baths 2
Half Baths 1
HOA Fees $200/ann
HOA Y/N Y
Abv Grd Liv Area 2,136
Year Built 2013
Available Date 2025-10-11
Annual Tax Amount $3,463
Tax Year 2024
Lot Size 7,500 Sqft
Acres 0.17
Property Sub-Type Detached
Source BRIGHT
Property Description
The open-concept layout connects seamlessly to the dining room, accented with elegant chair rail molding and decorative window boxes. The modern kitchen features granite countertops, two-tone cabinetry (white uppers and gray lowers), and stainless steel appliances.
A stylish half bath on the main level showcases a chic, modern wallpaper accent wall. Upstairs, the expansive primary suite offers a tray ceiling, a custom built-in closet, and a luxurious ensuite bath complete with a soaking tub and large walk-in shower.
The additional bedrooms are generously sized, and the second full bath includes dual sinks and plenty of space. The partially finished basement offers room to expand or customize to your needs.
Outside, enjoy a backyard with hardscaping in place—ready for your dream patio, garden, or entertainment area. The HOA includes access to a lovely playground, making this an ideal home for both relaxation and recreation.
Bring your ideas and make this beautiful home your own!
Location
State MD
County Saint Marys
Zoning RESIDENTIAL
Rooms
Basement Other
Interior
Hot Water Electric
Heating Heat Pump(s)
Cooling Central A/C, Ceiling Fan(s)
Flooring Laminate Plank
Equipment Built-In Microwave, Dishwasher, Exhaust Fan, Refrigerator, Stove
Fireplace N
Appliance Built-In Microwave, Dishwasher, Exhaust Fan, Refrigerator, Stove
Heat Source Electric
Exterior
Parking Features Garage - Front Entry, Inside Access
Garage Spaces 4.0
Utilities Available Cable TV Available
Water Access N
Roof Type Architectural Shingle
Accessibility Other
Attached Garage 2
Total Parking Spaces 4
Garage Y
Building
Lot Description Front Yard, Landscaping, Rear Yard
Story 3
Foundation Slab
Above Ground Finished SqFt 2136
Sewer Public Sewer
Water Public
Architectural Style Contemporary
Level or Stories 3
Additional Building Above Grade, Below Grade
New Construction N
Schools
School District St. Mary'S County Public Schools
Others
Senior Community No
Tax ID 1908177928
Ownership Fee Simple
SqFt Source 2136
Acceptable Financing Cash, Conventional, FHA, VA, Other
Horse Property N
Listing Terms Cash, Conventional, FHA, VA, Other
Financing Cash,Conventional,FHA,VA,Other
Special Listing Condition Standard


"Molly's job is to find and attract mastery-based agents to the office, protect the culture, and make sure everyone is happy! "







