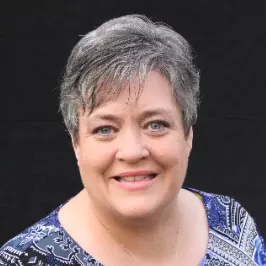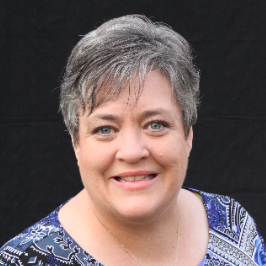
3 Beds
2 Baths
1,076 SqFt
3 Beds
2 Baths
1,076 SqFt
Key Details
Property Type Condo
Sub Type Condo/Co-op
Listing Status Active
Purchase Type For Sale
Square Footage 1,076 sqft
Price per Sqft $232
Subdivision St Charles Bannister
MLS Listing ID MDCH2048062
Style Traditional
Bedrooms 3
Full Baths 2
Condo Fees $435/mo
HOA Fees $165/ann
HOA Y/N Y
Abv Grd Liv Area 1,076
Year Built 1977
Annual Tax Amount $2,648
Tax Year 2024
Property Sub-Type Condo/Co-op
Source BRIGHT
Property Description
Located in a desirable community that offers a pool, playgrounds, and walking/bike trails. Just minutes from shopping, dining, schools, and major commuter routes to DC, Joint Base Andrews, and Pax River. This affordable gem won't last long — schedule your tour today!
Location
State MD
County Charles
Zoning PUD
Rooms
Main Level Bedrooms 3
Interior
Interior Features Built-Ins, Carpet, Ceiling Fan(s), Family Room Off Kitchen, Walk-in Closet(s)
Hot Water Electric
Heating Central
Cooling Heat Pump(s)
Fireplaces Number 1
Fireplaces Type Corner, Electric
Inclusions Ring doorbell
Equipment Built-In Microwave, Dishwasher, Dryer, Refrigerator, Stove, Washer
Fireplace Y
Appliance Built-In Microwave, Dishwasher, Dryer, Refrigerator, Stove, Washer
Heat Source Electric
Laundry Main Floor, Washer In Unit, Dryer In Unit
Exterior
Parking Features Garage - Front Entry, Garage Door Opener, Basement Garage
Garage Spaces 2.0
Amenities Available Bike Trail, Pool - Indoor, Community Center, Jog/Walk Path, Tennis Courts, Tot Lots/Playground
Water Access N
Accessibility None
Attached Garage 1
Total Parking Spaces 2
Garage Y
Building
Story 1
Foundation Brick/Mortar
Above Ground Finished SqFt 1076
Sewer Public Sewer
Water Community
Architectural Style Traditional
Level or Stories 1
Additional Building Above Grade, Below Grade
New Construction N
Schools
School District Charles County Public Schools
Others
Pets Allowed Y
HOA Fee Include Lawn Maintenance,Water,Trash,Snow Removal,Sewer,Pool(s),Common Area Maintenance,Ext Bldg Maint
Senior Community No
Tax ID 0906083234
Ownership Condominium
SqFt Source 1076
Acceptable Financing Cash, Conventional, VA
Listing Terms Cash, Conventional, VA
Financing Cash,Conventional,VA
Special Listing Condition Standard
Pets Allowed Cats OK, Dogs OK


"Molly's job is to find and attract mastery-based agents to the office, protect the culture, and make sure everyone is happy! "







