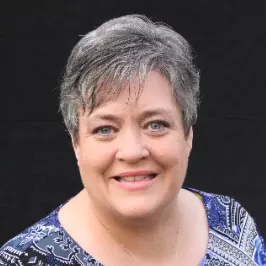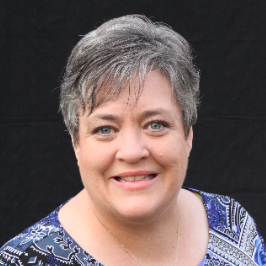
3 Beds
2 Baths
1,200 SqFt
3 Beds
2 Baths
1,200 SqFt
Key Details
Property Type Townhouse
Sub Type Interior Row/Townhouse
Listing Status Coming Soon
Purchase Type For Sale
Square Footage 1,200 sqft
Price per Sqft $262
Subdivision St Charles Sub - Lancaster
MLS Listing ID MDCH2047818
Style Colonial
Bedrooms 3
Full Baths 1
Half Baths 1
HOA Fees $299/qua
HOA Y/N Y
Abv Grd Liv Area 1,200
Year Built 1987
Available Date 2025-10-16
Annual Tax Amount $2,889
Tax Year 2024
Lot Size 2,280 Sqft
Acres 0.05
Property Sub-Type Interior Row/Townhouse
Source BRIGHT
Property Description
Location
State MD
County Charles
Zoning PUD
Interior
Interior Features Bathroom - Tub Shower, Dining Area, Floor Plan - Open
Hot Water Electric
Heating Heat Pump(s)
Cooling Central A/C
Equipment Dishwasher, Exhaust Fan, Icemaker, Oven/Range - Electric, Range Hood, Refrigerator, Stainless Steel Appliances, Washer, Dryer
Fireplace N
Appliance Dishwasher, Exhaust Fan, Icemaker, Oven/Range - Electric, Range Hood, Refrigerator, Stainless Steel Appliances, Washer, Dryer
Heat Source Electric
Exterior
Garage Spaces 2.0
Parking On Site 2
Amenities Available Basketball Courts, Bike Trail, Common Grounds, Community Center, Party Room, Pool - Outdoor, Tennis Courts, Tot Lots/Playground
Water Access N
Accessibility None
Total Parking Spaces 2
Garage N
Building
Story 2
Foundation Concrete Perimeter
Above Ground Finished SqFt 1200
Sewer Public Sewer
Water Public
Architectural Style Colonial
Level or Stories 2
Additional Building Above Grade, Below Grade
New Construction N
Schools
School District Charles County Public Schools
Others
HOA Fee Include Common Area Maintenance,Lawn Care Front,Snow Removal,Trash
Senior Community No
Tax ID 0906158153
Ownership Fee Simple
SqFt Source 1200
Special Listing Condition Standard


"Molly's job is to find and attract mastery-based agents to the office, protect the culture, and make sure everyone is happy! "







