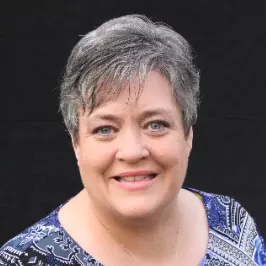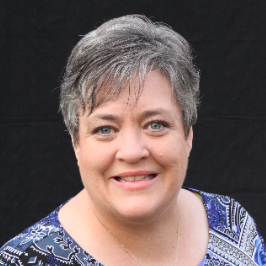
5 Beds
3 Baths
2,784 SqFt
5 Beds
3 Baths
2,784 SqFt
Open House
Sat Oct 11, 1:00pm - 3:00pm
Key Details
Property Type Single Family Home
Sub Type Detached
Listing Status Active
Purchase Type For Sale
Square Footage 2,784 sqft
Price per Sqft $574
Subdivision Dunlop Hills
MLS Listing ID MDMC2202884
Style Ranch/Rambler
Bedrooms 5
Full Baths 3
HOA Y/N N
Abv Grd Liv Area 1,740
Year Built 1960
Annual Tax Amount $12,277
Tax Year 2024
Lot Size 0.322 Acres
Acres 0.32
Property Sub-Type Detached
Source BRIGHT
Property Description
This light-filled 5 bedroom, 3-bath home offers generous living space on two finished levels, thoughtfully designed for comfort and functionality. Step inside to a welcoming marble foyer that opens to a spacious formal living room with a wood-burning fireplace and custom built-ins, alongside an elegant dining area perfect for entertaining.
The gourmet eat-in Kitchen features ample counter space, a breakfast area and updated appliances - ideal for casual meals and everyday living. Gleaming hardwood floors flow throughout the main level, where you'll find a large primary suite with an ensuite bath and walk-in closet, plus two additional bedrooms and beautifully updated hall bath with a soaking tub.
The fully finished walk-out lower level boasts an expansive family and recreation room with a second wood-burning fireplace and French doors leading to a private flagstone patio and landscaped yard - perfect for outdoor gatherings. Two additional bedrooms, a full bath, a bonus room ideal for a home office or gym, a second full kitchen and a dedicated laundry area complete the lower level.
Located minutes from downtown Bethesda's shops, dining ,and amenities, with Rock Creek Park right outside your door offering trails, playgrounds and natural beauty. Zoned for top-rated public schools and convenient to prestigious private schools, this home offers the best of suburban living with unbeatable access to parks, schools and city life.
Location
State MD
County Montgomery
Zoning R90
Rooms
Basement Daylight, Full, Fully Finished, Heated, Rear Entrance, Walkout Level, Windows
Main Level Bedrooms 3
Interior
Interior Features 2nd Kitchen, Built-Ins, Combination Dining/Living, Entry Level Bedroom, Floor Plan - Traditional, Kitchen - Gourmet, Kitchen - Table Space, Primary Bath(s), Recessed Lighting
Hot Water Natural Gas
Heating Forced Air
Cooling Central A/C
Flooring Solid Hardwood, Ceramic Tile
Fireplaces Number 2
Fireplaces Type Mantel(s), Wood
Equipment Dishwasher, Disposal, Dryer, Exhaust Fan, Extra Refrigerator/Freezer, Icemaker, Microwave, Oven - Self Cleaning, Refrigerator, Stainless Steel Appliances, Washer, Water Heater
Fireplace Y
Window Features Double Hung,Double Pane,Energy Efficient
Appliance Dishwasher, Disposal, Dryer, Exhaust Fan, Extra Refrigerator/Freezer, Icemaker, Microwave, Oven - Self Cleaning, Refrigerator, Stainless Steel Appliances, Washer, Water Heater
Heat Source Natural Gas
Laundry Lower Floor
Exterior
Exterior Feature Patio(s)
Garage Spaces 2.0
Water Access N
Accessibility None
Porch Patio(s)
Total Parking Spaces 2
Garage N
Building
Story 2
Foundation Block, Brick/Mortar
Above Ground Finished SqFt 1740
Sewer Public Sewer
Water Public
Architectural Style Ranch/Rambler
Level or Stories 2
Additional Building Above Grade, Below Grade
New Construction N
Schools
Elementary Schools Rosemary Hills
Middle Schools Silver Creek
High Schools Bethesda-Chevy Chase
School District Montgomery County Public Schools
Others
Senior Community No
Tax ID 160700616503
Ownership Fee Simple
SqFt Source 2784
Special Listing Condition Standard
Virtual Tour https://mls.truplace.com/Property/171/139175


"Molly's job is to find and attract mastery-based agents to the office, protect the culture, and make sure everyone is happy! "







