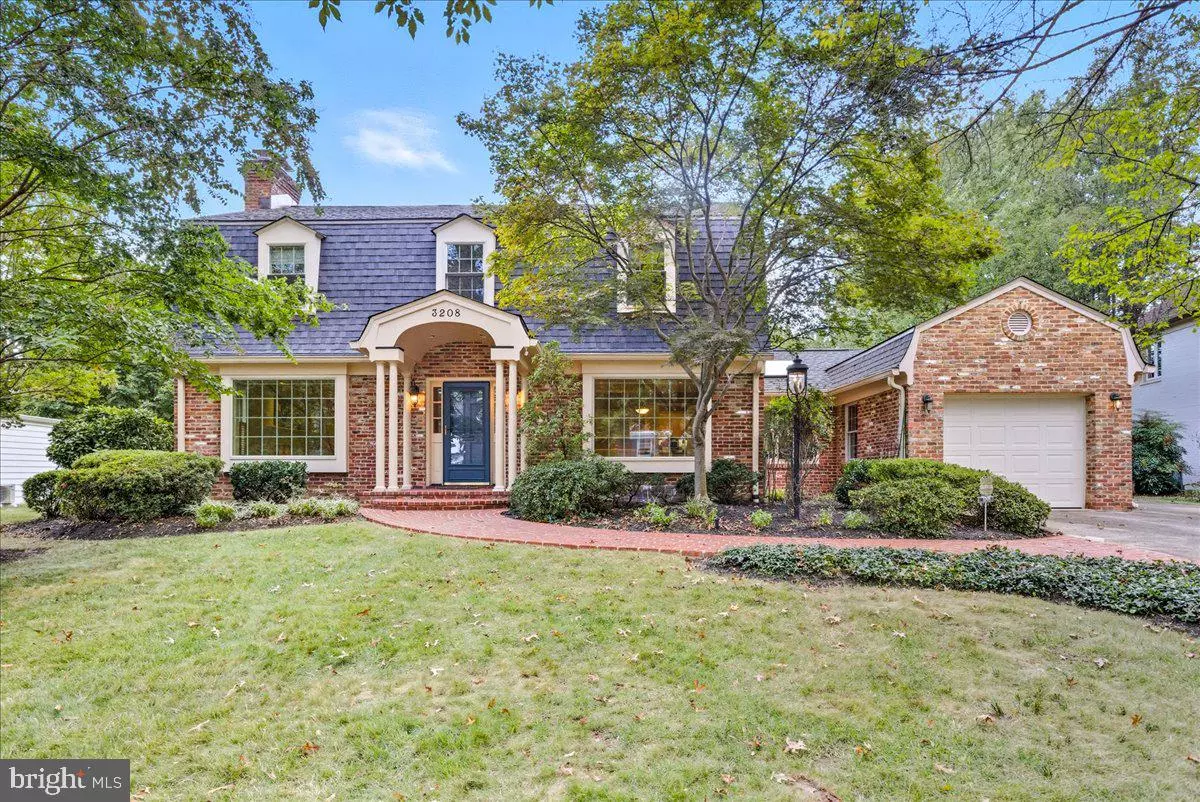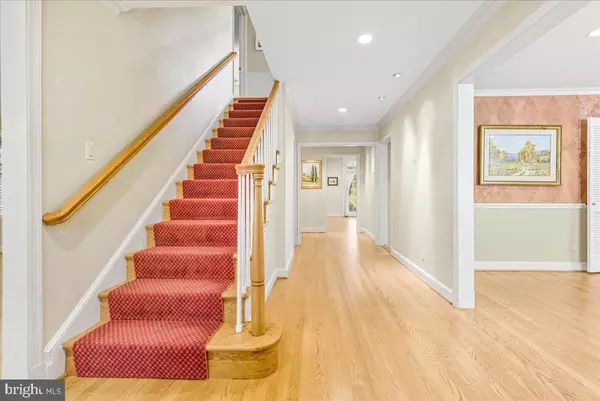
5 Beds
5 Baths
4,336 SqFt
5 Beds
5 Baths
4,336 SqFt
Open House
Thu Oct 09, 11:00am - 12:00pm
Key Details
Property Type Single Family Home
Sub Type Detached
Listing Status Active
Purchase Type For Sale
Square Footage 4,336 sqft
Price per Sqft $334
Subdivision Rock Creek Hills
MLS Listing ID MDMC2203366
Style Colonial
Bedrooms 5
Full Baths 5
HOA Y/N N
Abv Grd Liv Area 3,804
Year Built 1960
Annual Tax Amount $13,445
Tax Year 2024
Lot Size 0.260 Acres
Acres 0.26
Property Sub-Type Detached
Source BRIGHT
Property Description
Thoughtfully expanded to over 5,000 square feet, this residence is filled with natural light and showcases gleaming hardwood floors, exquisite lighting throughout, and custom built-ins that enhance both form and function. The generous great room—anchored by a cozy fireplace—opens to a private patio overlooking the beautifully landscaped backyard with mature trees and a below-ground sprinkler system that spans the entire yard, creating an ideal space for entertaining or quiet relaxation.
A dedicated home office for two features Frank Lloyd Wright–inspired windows, adding architectural charm and warmth while creating an inspiring workspace. Upstairs, four spacious bedrooms—including a serene primary suite—offer comfort and privacy. The owner's suite boasts a luxurious bath with heated floors, dual vanities, and a soaking tub, plus the convenience of a second laundry room just steps away. A walk-up attic provides even more space for storage or future customization.
The lower level expands your living options with a fifth bedroom, full bath, abundant storage, and a second laundry area—perfect for guests or multi-generational living. An additional feature includes a second refrigerator/freezer and a dedicated freezer in the basement, providing extra convenience for storage and entertaining.
Practical updates include a brand-new roof installed on September 28, 2025, and a new water heater, as well as an alarm system and a whole-house generator for peace of mind. The deep two-car garage provides ample space for vehicles and additional storage, with even more parking available in the extended driveway.
Immaculately tended throughout the years, 3208 Wake Drive is as move-in ready as it is elegant. Whether hosting in the oversized great room, working from the light-filled office, exploring nearby trails, or enjoying the vibrant local scene, this home truly has it all.
Schedule your private tour today—this is the lifestyle upgrade you've been waiting for.
Location
State MD
County Montgomery
Zoning R90
Rooms
Basement Partially Finished, Interior Access, Improved, Rear Entrance
Interior
Interior Features Attic, Bathroom - Walk-In Shower, Breakfast Area, Built-Ins, Bathroom - Stall Shower, Ceiling Fan(s), Crown Moldings, Dining Area, Floor Plan - Open, Kitchen - Gourmet, Kitchen - Table Space, Recessed Lighting, Skylight(s), Walk-in Closet(s), Window Treatments, Wood Floors
Hot Water Natural Gas
Heating Central
Cooling Central A/C
Fireplaces Number 2
Equipment Dishwasher, Disposal, Dryer, Built-In Microwave
Fireplace Y
Window Features Bay/Bow,Double Hung,Skylights
Appliance Dishwasher, Disposal, Dryer, Built-In Microwave
Heat Source Natural Gas
Exterior
Parking Features Garage - Front Entry, Inside Access
Garage Spaces 2.0
Water Access N
Roof Type Architectural Shingle
Accessibility None
Attached Garage 2
Total Parking Spaces 2
Garage Y
Building
Story 3
Foundation Block
Above Ground Finished SqFt 3804
Sewer Public Sewer
Water Public
Architectural Style Colonial
Level or Stories 3
Additional Building Above Grade, Below Grade
New Construction N
Schools
School District Montgomery County Public Schools
Others
Senior Community No
Tax ID 161301153227
Ownership Fee Simple
SqFt Source 4336
Acceptable Financing Negotiable
Listing Terms Negotiable
Financing Negotiable
Special Listing Condition Standard


"Molly's job is to find and attract mastery-based agents to the office, protect the culture, and make sure everyone is happy! "







