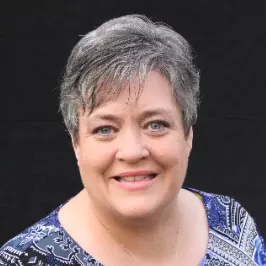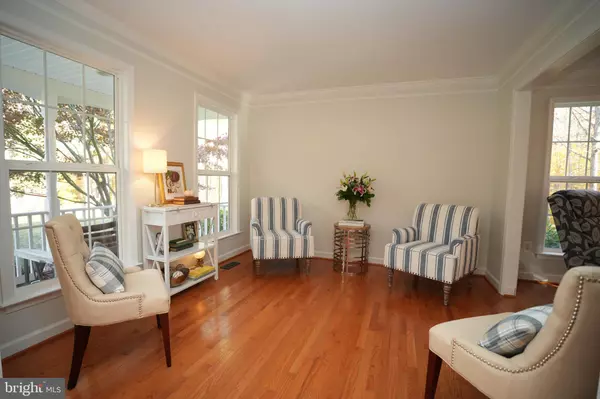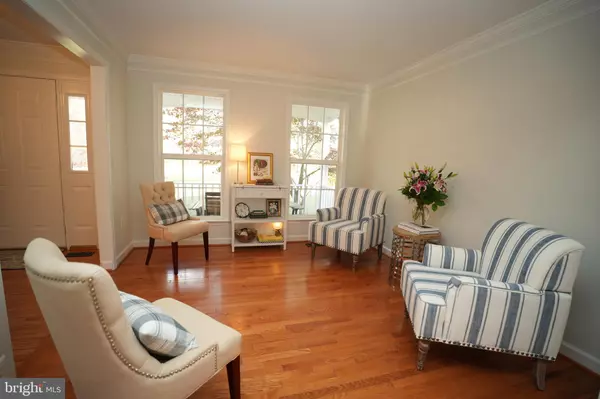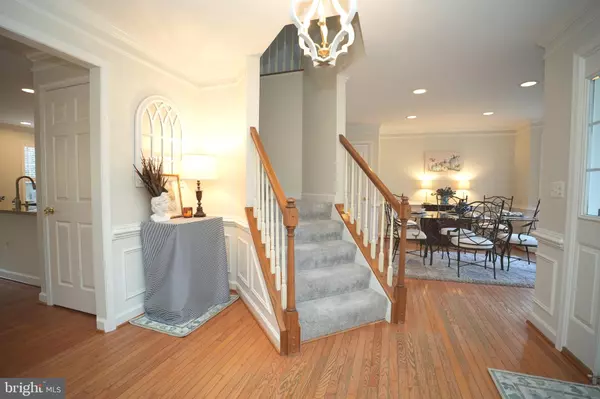
4 Beds
4 Baths
2,552 SqFt
4 Beds
4 Baths
2,552 SqFt
Key Details
Property Type Single Family Home
Sub Type Detached
Listing Status Under Contract
Purchase Type For Sale
Square Footage 2,552 sqft
Price per Sqft $231
Subdivision Cedar Grove Farm
MLS Listing ID MDSM2028042
Style Colonial
Bedrooms 4
Full Baths 3
Half Baths 1
HOA Y/N N
Abv Grd Liv Area 2,052
Year Built 2000
Available Date 2025-11-12
Annual Tax Amount $3,525
Tax Year 2025
Lot Size 3.040 Acres
Acres 3.04
Property Sub-Type Detached
Source BRIGHT
Property Description
The kitchen boasts quartz countertops, stainless steel appliances, and French doors leading to a deck—perfect for outdoor entertaining. Gorgeous hardwood floors flow through the living room, dining room, and family room, creating a warm and inviting atmosphere.
Upstairs, the primary suite offers a private en suite bath, while three additional bedrooms and a full bath complete the level. The finished basement provides a versatile recreation or gym area along with a full bath.
Outside, enjoy the expansive deck and screened-in gazebo overlooking the fenced backyard. A storage shed and beautiful, wooded surroundings add to the charm and privacy of this exceptional property.
Location
State MD
County Saint Marys
Zoning RPD
Rooms
Basement Improved, Fully Finished
Interior
Interior Features Attic, Bathroom - Soaking Tub, Breakfast Area, Carpet, Ceiling Fan(s), Family Room Off Kitchen, Floor Plan - Open, Formal/Separate Dining Room, Kitchen - Table Space, Wood Floors
Hot Water Electric
Heating Heat Pump(s)
Cooling Other
Fireplaces Number 1
Equipment Built-In Microwave, Dishwasher, Dryer, Oven/Range - Electric, Refrigerator, Washer
Fireplace Y
Appliance Built-In Microwave, Dishwasher, Dryer, Oven/Range - Electric, Refrigerator, Washer
Heat Source Electric
Laundry Has Laundry
Exterior
Exterior Feature Deck(s), Porch(es)
Parking Features Garage - Front Entry, Garage Door Opener
Garage Spaces 2.0
Fence Split Rail, Rear
Water Access N
Accessibility None
Porch Deck(s), Porch(es)
Attached Garage 2
Total Parking Spaces 2
Garage Y
Building
Lot Description Backs to Trees, Corner, Cul-de-sac, Front Yard, Private
Story 3
Foundation Concrete Perimeter
Above Ground Finished SqFt 2052
Sewer Septic Exists
Water Well
Architectural Style Colonial
Level or Stories 3
Additional Building Above Grade, Below Grade
New Construction N
Schools
Middle Schools Margaret Brent
High Schools Chopticon
School District St. Marys County Public Schools
Others
Senior Community No
Tax ID 1905058031
Ownership Fee Simple
SqFt Source 2552
Special Listing Condition Standard


"Molly's job is to find and attract mastery-based agents to the office, protect the culture, and make sure everyone is happy! "







