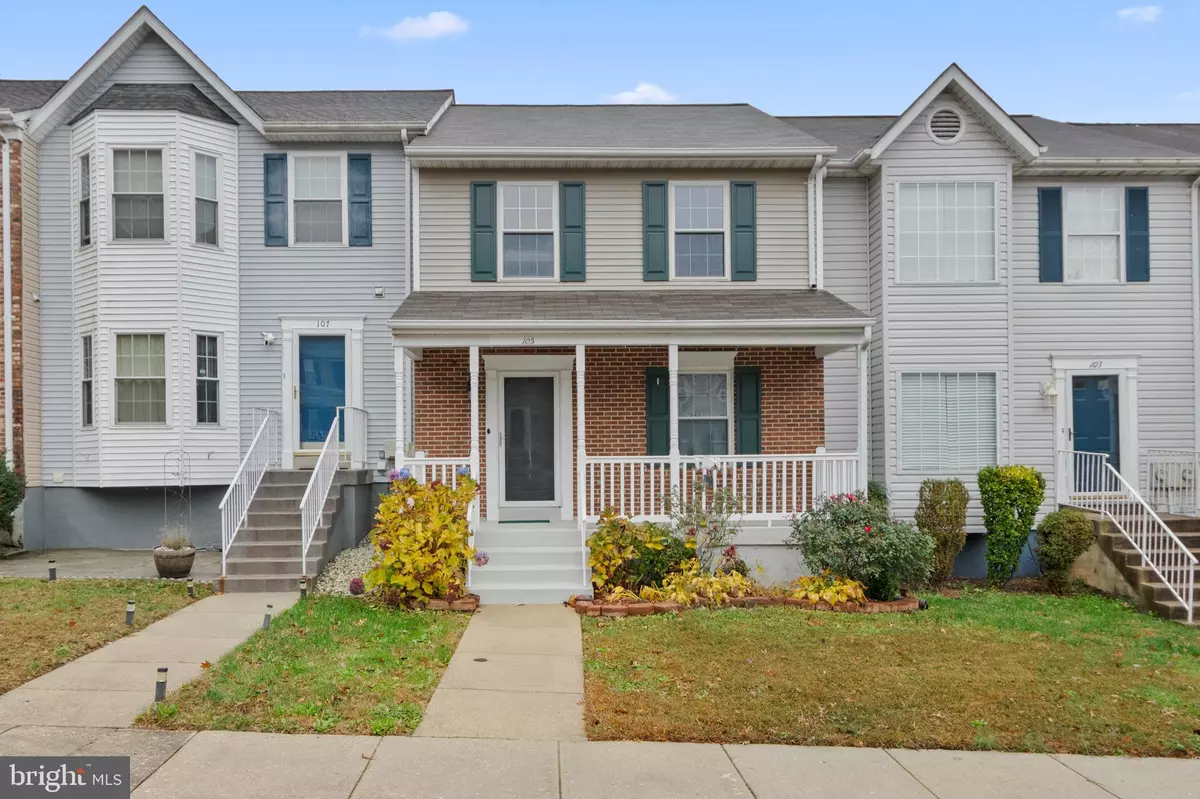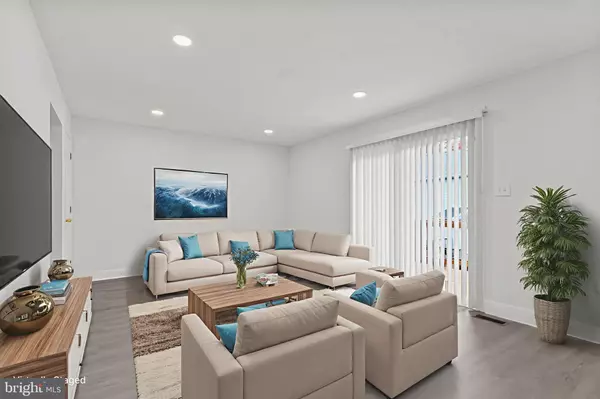
3 Beds
4 Baths
1,960 SqFt
3 Beds
4 Baths
1,960 SqFt
Key Details
Property Type Townhouse
Sub Type Interior Row/Townhouse
Listing Status Active
Purchase Type For Sale
Square Footage 1,960 sqft
Price per Sqft $188
Subdivision Charleston Terrace La Plata
MLS Listing ID MDCH2049070
Style Colonial
Bedrooms 3
Full Baths 3
Half Baths 1
HOA Fees $32/mo
HOA Y/N Y
Abv Grd Liv Area 1,320
Year Built 1991
Annual Tax Amount $4,665
Tax Year 2025
Lot Size 1,742 Sqft
Acres 0.04
Property Sub-Type Interior Row/Townhouse
Source BRIGHT
Property Description
The updated kitchen showcases elegant marble countertops, stainless steel appliances, and a bright eat-in area perfect for casual dining. Step outside to relax or entertain on the rear deck overlooking the fenced yard—an ideal space for outdoor gatherings and quiet evenings.
The remodeled primary suite offers a luxurious retreat with a spa-like bathroom featuring a double-sink vanity. Two additional bedrooms and a full bath complete the upper level, while the finished walkout basement provides a versatile area for a recreation room, home office, or guest suite with direct backyard access.
Additional highlights include a welcoming front porch, two assigned parking spaces, and ample visitor parking. A First Choice Home Warranty (valid through March 31, 2026) will be transferred to the new owner at settlement for added peace of mind.
Ideally located in a quiet, well-kept community just minutes from downtown La Plata's shops, restaurants, and parks. Commuters will appreciate easy access to Routes 301 and 6, providing a smooth drive to Waldorf, DC, and Northern Virginia.
Move-in ready and beautifully refreshed—this home truly has it all!
* Seller prefers Lakeside Title for closing*
Location
State MD
County Charles
Zoning R-3
Rooms
Basement Fully Finished, Walkout Level
Interior
Hot Water Electric
Heating Heat Pump(s)
Cooling Central A/C
Fireplace N
Heat Source Electric
Exterior
Parking On Site 2
Water Access N
Accessibility None
Garage N
Building
Story 3
Foundation Permanent
Above Ground Finished SqFt 1320
Sewer Public Sewer
Water Public
Architectural Style Colonial
Level or Stories 3
Additional Building Above Grade, Below Grade
New Construction N
Schools
School District Charles County Public Schools
Others
Pets Allowed Y
Senior Community No
Tax ID 0901050168
Ownership Fee Simple
SqFt Source 1960
Special Listing Condition Standard
Pets Allowed No Pet Restrictions


"Molly's job is to find and attract mastery-based agents to the office, protect the culture, and make sure everyone is happy! "







