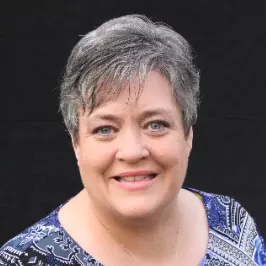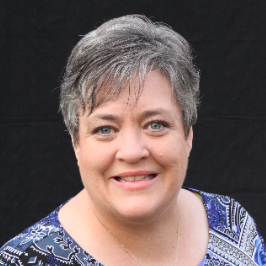Bought with Linda Padgett • CENTURY 21 New Millennium
$420,000
$415,000
1.2%For more information regarding the value of a property, please contact us for a free consultation.
4 Beds
3 Baths
2,507 SqFt
SOLD DATE : 06/03/2021
Key Details
Sold Price $420,000
Property Type Single Family Home
Sub Type Detached
Listing Status Sold
Purchase Type For Sale
Square Footage 2,507 sqft
Price per Sqft $167
Subdivision Wakefield
MLS Listing ID MDCH223842
Sold Date 06/03/21
Style Colonial
Bedrooms 4
Full Baths 2
Half Baths 1
HOA Fees $25/ann
HOA Y/N Y
Abv Grd Liv Area 2,507
Year Built 1979
Available Date 2021-05-01
Annual Tax Amount $3,924
Tax Year 2020
Lot Size 7,214 Sqft
Acres 0.17
Property Sub-Type Detached
Source BRIGHT
Property Description
This well maintained home is located on a cul de sac in a peaceful, established neighborhood and is move in ready! Heating and colling units updated in 2019. The main level consists of a living room, kitchen/dining combination, family room, large laundry room, and half bathroom. The family room has a pellet stove insert and leads to a sun room. Upstairs features 4 bedrooms and two full bathrooms. The large master bedroom has wall to wall carpet, two ceiling fans, it's own heating and air system, spacious walk in closet and master bathroom. The second bedroom has walk-in closet and entrance from the bedroom to the hall bathroom. The backyard is flat with plenty of room for relaxing, having a bar-b-que, entertaining friends, or for children to play.
Location
State MD
County Charles
Zoning PUD
Interior
Hot Water Electric
Heating Heat Pump(s)
Cooling Central A/C
Flooring Carpet, Wood
Fireplaces Number 1
Fireplaces Type Brick, Other
Equipment None
Furnishings No
Fireplace Y
Heat Source Electric
Laundry Main Floor
Exterior
Parking Features Garage - Front Entry, Garage Door Opener
Garage Spaces 3.0
Utilities Available Cable TV Available, Electric Available, Sewer Available, Water Available
Water Access N
Roof Type Shingle,Composite
Accessibility None
Attached Garage 1
Total Parking Spaces 3
Garage Y
Building
Story 2
Above Ground Finished SqFt 2507
Sewer Public Sewer
Water Public
Architectural Style Colonial
Level or Stories 2
Additional Building Above Grade, Below Grade
Structure Type Dry Wall
New Construction N
Schools
Elementary Schools Mary B. Neal
Middle Schools Benjamin Stoddert
School District Charles County Public Schools
Others
Pets Allowed Y
Senior Community No
Tax ID 0906091601
Ownership Fee Simple
SqFt Source 2507
Security Features Electric Alarm
Acceptable Financing Cash, Conventional, VA, FHA
Horse Property N
Listing Terms Cash, Conventional, VA, FHA
Financing Cash,Conventional,VA,FHA
Special Listing Condition Standard
Pets Allowed No Pet Restrictions
Read Less Info
Want to know what your home might be worth? Contact us for a FREE valuation!

Our team is ready to help you sell your home for the highest possible price ASAP


"Molly's job is to find and attract mastery-based agents to the office, protect the culture, and make sure everyone is happy! "







