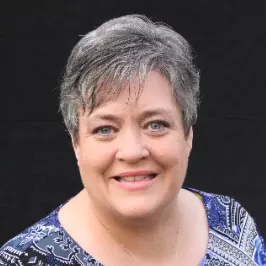Bought with Keri K Shull • Optime Realty
$720,000
$720,000
For more information regarding the value of a property, please contact us for a free consultation.
2 Beds
2 Baths
1,047 SqFt
SOLD DATE : 07/15/2022
Key Details
Sold Price $720,000
Property Type Condo
Sub Type Condo/Co-op
Listing Status Sold
Purchase Type For Sale
Square Footage 1,047 sqft
Price per Sqft $687
Subdivision Wilson Boulevard
MLS Listing ID VAAR2017994
Sold Date 07/15/22
Style Contemporary
Bedrooms 2
Full Baths 2
Condo Fees $557/mo
HOA Y/N N
Abv Grd Liv Area 1,047
Year Built 2007
Annual Tax Amount $6,728
Tax Year 2021
Property Sub-Type Condo/Co-op
Source BRIGHT
Property Description
Welcome to Unit 312 at 1800 Wilson Boulevard - a stunning, 2 Bedrooms/ 2 Baths unit flooded with natural light. Modern, renovated and move-in ready, you will enjoy spacious and designated living room and dining spaces that allow for multiple placement combinations. A beautiful kitchen with stainless-steel appliances, 2 spacious bedrooms one of which can accommodate a guest bedroom or a separate office, an in-unit washer/dryer and tons of storage space. Pet friendly building! The building is an 8-minute walk to 2 metro stops Rosslyn & Courthouse Metro and close to the Safeway, Target, tons of restaurants and shopping off Wilson & Clarendon Boulevards. Walk Score 94.
Location
State VA
County Arlington
Zoning C-O-2.5
Rooms
Main Level Bedrooms 2
Interior
Hot Water Electric
Heating Central
Cooling Central A/C
Heat Source Electric
Exterior
Parking Features Garage Door Opener
Garage Spaces 1.0
Amenities Available Common Grounds, Community Center, Concierge, Fitness Center
Water Access N
Accessibility 2+ Access Exits
Attached Garage 1
Total Parking Spaces 1
Garage Y
Building
Story 4
Unit Features Garden 1 - 4 Floors
Sewer Public Sewer
Water Public
Architectural Style Contemporary
Level or Stories 4
Additional Building Above Grade, Below Grade
New Construction N
Schools
Elementary Schools Innovation
Middle Schools Dorothy Hamm
High Schools Yorktown
School District Arlington County Public Schools
Others
Pets Allowed Y
HOA Fee Include None
Senior Community No
Tax ID 17-010-139
Ownership Condominium
Special Listing Condition Standard
Pets Allowed Cats OK, Dogs OK
Read Less Info
Want to know what your home might be worth? Contact us for a FREE valuation!

Our team is ready to help you sell your home for the highest possible price ASAP

"Molly's job is to find and attract mastery-based agents to the office, protect the culture, and make sure everyone is happy! "







