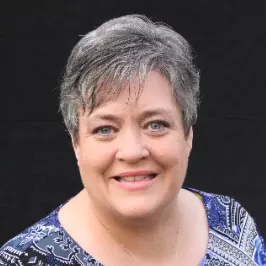Bought with Brigida J Suquilanda • BHHS Fox & Roach - Robbinsville
$280,000
$275,000
1.8%For more information regarding the value of a property, please contact us for a free consultation.
3 Beds
1 Bath
1,366 SqFt
SOLD DATE : 06/30/2025
Key Details
Sold Price $280,000
Property Type Single Family Home
Sub Type Detached
Listing Status Sold
Purchase Type For Sale
Square Footage 1,366 sqft
Price per Sqft $204
Subdivision Farnerville
MLS Listing ID NJBL2087872
Sold Date 06/30/25
Style Cape Cod,Ranch/Rambler
Bedrooms 3
Full Baths 1
HOA Y/N N
Abv Grd Liv Area 1,366
Year Built 1958
Available Date 2025-05-28
Annual Tax Amount $5,893
Tax Year 2024
Lot Size 5,001 Sqft
Acres 0.11
Lot Dimensions 50.00 x 100.00
Property Sub-Type Detached
Source BRIGHT
Property Description
Cute 3 Bedroom Home with 2 Additional Room on the 2nd Level that could be Additional Living Space or Bedrooms! Maybe add another Full Bathroom to the 2nd Level and eventually make it a Master Suite! Hardwood Floors on the Main Level - even under the two Bedrooms with Carpet! The Living Room is Large and could be an Open Floor Plan to the Kitchen with a few design changes! The Eat-In Kitchen has lots of Cabinets and Countertop Space and room for a Table too! There is an Exterior Door located just off this room which leads to the Driveway - makes it easy for bringing items in from the Car! Bathroom was updated a few years back and the Windows have been replaced! Gas Forced Air Heat & Central Air! Washer & Dryer included and a Utility Sink in the Laundry Room! Nice Size Rear Yard with a Shed and a 1 Car Driveway (2 Car Driveway without the Ramp)! This is an Estate Sale so the property is sold in complete "As-Is" condition - including Lender and Township Items. The Seller will be including a 1 Year Home Warranty to the Buyer.
Location
State NJ
County Burlington
Area Burlington City (20305)
Zoning R-3
Rooms
Other Rooms Living Room, Primary Bedroom, Bedroom 2, Bedroom 3, Kitchen, Laundry, Bonus Room, Full Bath
Main Level Bedrooms 3
Interior
Interior Features Bathroom - Tub Shower, Carpet, Ceiling Fan(s), Dining Area, Entry Level Bedroom, Kitchen - Eat-In, Kitchen - Table Space, Recessed Lighting, Wood Floors
Hot Water Natural Gas
Heating Forced Air
Cooling Central A/C
Flooring Hardwood, Vinyl, Laminate Plank, Carpet, Ceramic Tile
Equipment Dishwasher, Dryer, Exhaust Fan, Oven/Range - Gas, Refrigerator, Washer
Furnishings Partially
Fireplace N
Window Features Replacement
Appliance Dishwasher, Dryer, Exhaust Fan, Oven/Range - Gas, Refrigerator, Washer
Heat Source Natural Gas
Laundry Dryer In Unit, Main Floor, Washer In Unit
Exterior
Garage Spaces 1.0
Fence Chain Link, Partially
Water Access N
Roof Type Shingle
Accessibility Grab Bars Mod
Total Parking Spaces 1
Garage N
Building
Lot Description Rear Yard
Story 1.5
Foundation Crawl Space
Sewer Public Sewer
Water Public
Architectural Style Cape Cod, Ranch/Rambler
Level or Stories 1.5
Additional Building Above Grade, Below Grade
Structure Type Dry Wall
New Construction N
Schools
High Schools Burlington City H.S.
School District Burlington City Schools
Others
Senior Community No
Tax ID 05-00090-00001
Ownership Fee Simple
SqFt Source Assessor
Special Listing Condition Standard
Read Less Info
Want to know what your home might be worth? Contact us for a FREE valuation!

Our team is ready to help you sell your home for the highest possible price ASAP

"Molly's job is to find and attract mastery-based agents to the office, protect the culture, and make sure everyone is happy! "







