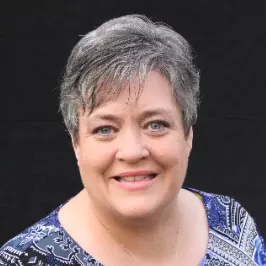Bought with Jennifer Lewis • Monument Sotheby's International Realty
$260,000
$260,000
For more information regarding the value of a property, please contact us for a free consultation.
2 Beds
2 Baths
1,290 SqFt
SOLD DATE : 06/30/2025
Key Details
Sold Price $260,000
Property Type Condo
Sub Type Condo/Co-op
Listing Status Sold
Purchase Type For Sale
Square Footage 1,290 sqft
Price per Sqft $201
Subdivision Mays Chapel
MLS Listing ID MDBC2128664
Sold Date 06/30/25
Style Unit/Flat
Bedrooms 2
Full Baths 2
Condo Fees $270/mo
HOA Y/N N
Abv Grd Liv Area 1,290
Year Built 1987
Available Date 2025-05-30
Annual Tax Amount $2,343
Tax Year 2024
Property Sub-Type Condo/Co-op
Source BRIGHT
Property Description
Welcome to this rarely available garden-level condo, nestled in the heart of the delightful Mays Chapel community. No steps required and no elevator necessary. This well-maintained 2-bedroom, 2-bath residence offers the perfect blend of comfort, style, and convenience. Step inside to find a spacious, light-filled dining and living area, where glass sliders welcome natural light and lead to a private walk-out patio—ideal for relaxing or entertaining. The kitchen features ample cabinet space and room for a dining table, while a generous utility room includes a washer/dryer and additional storage. The large primary suite is a true retreat with its ensuite bath and walk-in closet. Enjoy the ease of maintenance-free living in a setting that offers it all—proximity to shops, dining, golf, swim clubs, and more. Whether you're entertaining guests or simply enjoying the everyday comforts of home, this condo seamlessly delivers a lifestyle of ease and elegance. Professional photos coming on 5/29.
Location
State MD
County Baltimore
Zoning R
Rooms
Main Level Bedrooms 2
Interior
Interior Features Bathroom - Stall Shower, Bathroom - Tub Shower, Bathroom - Walk-In Shower, Carpet, Dining Area, Entry Level Bedroom, Kitchen - Eat-In, Primary Bath(s), Walk-in Closet(s), Other, Floor Plan - Traditional, Flat
Hot Water Electric
Heating Forced Air, Programmable Thermostat
Cooling Central A/C, Programmable Thermostat
Flooring Laminate Plank
Equipment Built-In Microwave, Dishwasher, Disposal, Dryer - Electric, Exhaust Fan, Icemaker, Oven/Range - Electric, Refrigerator, Washer, Water Heater
Furnishings No
Fireplace N
Appliance Built-In Microwave, Dishwasher, Disposal, Dryer - Electric, Exhaust Fan, Icemaker, Oven/Range - Electric, Refrigerator, Washer, Water Heater
Heat Source Electric
Laundry Dryer In Unit, Washer In Unit
Exterior
Utilities Available Cable TV
Amenities Available Common Grounds
Water Access N
View Garden/Lawn, Street, Other
Roof Type Fiberglass,Shingle
Accessibility Level Entry - Main
Garage N
Building
Story 1
Unit Features Garden 1 - 4 Floors
Sewer Public Sewer
Water Public
Architectural Style Unit/Flat
Level or Stories 1
Additional Building Above Grade, Below Grade
Structure Type Dry Wall
New Construction N
Schools
Elementary Schools Call School Board
Middle Schools Ridgely
High Schools Dulaney
School District Baltimore County Public Schools
Others
Pets Allowed Y
HOA Fee Include Common Area Maintenance,Ext Bldg Maint,Insurance,Management,Reserve Funds,Snow Removal,Trash
Senior Community No
Tax ID 04082000011432
Ownership Condominium
Security Features Electric Alarm,Non-Monitored
Acceptable Financing Conventional, Cash
Horse Property N
Listing Terms Conventional, Cash
Financing Conventional,Cash
Special Listing Condition Standard
Pets Allowed Number Limit, Size/Weight Restriction
Read Less Info
Want to know what your home might be worth? Contact us for a FREE valuation!

Our team is ready to help you sell your home for the highest possible price ASAP

"Molly's job is to find and attract mastery-based agents to the office, protect the culture, and make sure everyone is happy! "







