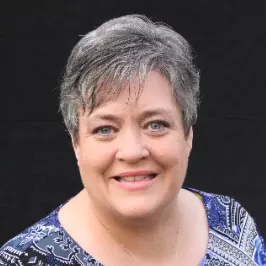Bought with Kelly T Niland Mahaffee • Home Towne Real Estate
$435,000
$435,000
For more information regarding the value of a property, please contact us for a free consultation.
4 Beds
3 Baths
2,249 SqFt
SOLD DATE : 07/08/2025
Key Details
Sold Price $435,000
Property Type Single Family Home
Sub Type Detached
Listing Status Sold
Purchase Type For Sale
Square Footage 2,249 sqft
Price per Sqft $193
Subdivision Chesapeake Ranch Estates
MLS Listing ID MDCA2020964
Sold Date 07/08/25
Style Split Foyer
Bedrooms 4
Full Baths 2
Half Baths 1
HOA Fees $50/ann
HOA Y/N Y
Abv Grd Liv Area 1,521
Year Built 2005
Annual Tax Amount $3,964
Tax Year 2024
Lot Size 10,454 Sqft
Acres 0.24
Property Sub-Type Detached
Source BRIGHT
Property Description
Experience the charm of Chesapeake Ranch Estates in this beautifully maintained home. Enjoy convenient access to shopping within a twenty-minute drive, along with walkable restaurants, a community center, and schools. The neighborhood features two private beaches, a scenic lake, garden plots, multiple playgrounds with basketball courts, a clubhouse, and a horseshoe pit, with golf courses and national parks nearby.
The two-car garage includes a built-in workbench, an extra refrigerator, ample storage, and additional parking options. The fenced backyard offers views of the Chesapeake Hills golf course, enhanced by exterior lighting. Inside, this home features an eat-in breakfast area, separate dining room, walk-in closets and extensive storage options!
Recent updates include fresh interior and exterior paint, new lighting fixtures, shiplap accents in the living room and primary bedroom, and new tile in the bathrooms and kitchen.
Recent improvements also encompass a dishwasher replacement (2023), a water heater and sump pump replacement (2024), refinished wood floors, and a garage door opener (2025). A transferable home warranty is included for added peace of mind.
Location
State MD
County Calvert
Zoning R
Rooms
Basement Combination, Full, Outside Entrance, Improved, Rear Entrance, Windows, Walkout Stairs, Sump Pump, Side Entrance, Fully Finished, Connecting Stairway, Daylight, Full
Main Level Bedrooms 3
Interior
Interior Features Attic, Carpet, Ceiling Fan(s), Dining Area
Hot Water Electric
Heating Heat Pump(s)
Cooling Central A/C
Flooring Ceramic Tile, Hardwood, Carpet, Partially Carpeted
Fireplace N
Heat Source Electric
Exterior
Parking Features Garage - Front Entry, Garage Door Opener, Basement Garage, Inside Access
Garage Spaces 4.0
Fence Fully, Rear
Utilities Available Cable TV Available, Phone Available
Amenities Available Beach, Club House, Common Grounds, Lake, Tot Lots/Playground, Other
Water Access N
View Golf Course, Garden/Lawn
Roof Type Shingle,Composite
Street Surface Black Top
Accessibility None
Attached Garage 2
Total Parking Spaces 4
Garage Y
Building
Lot Description Landscaping, Rear Yard, Other
Story 2
Foundation Block
Sewer On Site Septic
Water Private/Community Water
Architectural Style Split Foyer
Level or Stories 2
Additional Building Above Grade, Below Grade
Structure Type Dry Wall
New Construction N
Schools
School District Calvert County Public Schools
Others
Pets Allowed Y
HOA Fee Include Common Area Maintenance,Snow Removal,Road Maintenance
Senior Community No
Tax ID 0501113186
Ownership Fee Simple
SqFt Source Estimated
Horse Property N
Special Listing Condition Standard
Pets Allowed Cats OK, Dogs OK
Read Less Info
Want to know what your home might be worth? Contact us for a FREE valuation!

Our team is ready to help you sell your home for the highest possible price ASAP

"Molly's job is to find and attract mastery-based agents to the office, protect the culture, and make sure everyone is happy! "







