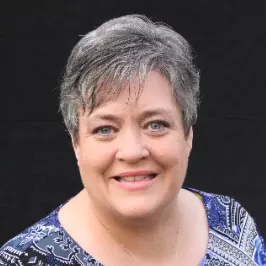Bought with Kim Pellegrino • Cummings & Co. Realtors
$416,000
$379,999
9.5%For more information regarding the value of a property, please contact us for a free consultation.
3 Beds
2 Baths
1,120 SqFt
SOLD DATE : 07/11/2025
Key Details
Sold Price $416,000
Property Type Single Family Home
Sub Type Detached
Listing Status Sold
Purchase Type For Sale
Square Footage 1,120 sqft
Price per Sqft $371
Subdivision Arbordale
MLS Listing ID MDAA2116742
Sold Date 07/11/25
Style Ranch/Rambler
Bedrooms 3
Full Baths 2
HOA Y/N N
Abv Grd Liv Area 1,120
Year Built 1960
Annual Tax Amount $3,031
Tax Year 2024
Lot Size 7,080 Sqft
Acres 0.16
Property Sub-Type Detached
Source BRIGHT
Property Description
Welcome to this beautifully maintained rancher featuring an open floor plan and gleaming hardwood floors throughout the spacious living room and all bedrooms. Lovingly cared for by the current owners, this home is truly move-in ready.The eat-in kitchen boasts granite countertops, ample cabinet space, and stainless steel appliances — perfect for both everyday living and entertaining. Key mechanical upgrades include a new hot water heater, gas furnace, and central A/C, all replaced in 2020. The driveway has been recently replaced, and the shed is brand new!The large primary bedroom offers a private en-suite bath, while the expansive basement provides abundant storage and the potential to finish for additional living space. Step outside through the sliding glass door to a beautiful patio with a pergola — ideal for relaxing or entertaining.The fully fenced yard backs to mature trees for added privacy, creating a peaceful outdoor retreat. This is a must-see home that blends comfort, style, and practicality. Don't miss your chance to own this wonderful property!
Location
State MD
County Anne Arundel
Zoning R5
Rooms
Basement Full, Sump Pump, Unfinished
Main Level Bedrooms 3
Interior
Interior Features Bathroom - Tub Shower, Ceiling Fan(s), Dining Area, Floor Plan - Open, Primary Bath(s), Wood Floors, Kitchen - Eat-In, Upgraded Countertops
Hot Water Electric
Heating Forced Air
Cooling Central A/C, Ceiling Fan(s)
Equipment Built-In Microwave, Dryer, Exhaust Fan, Icemaker, Oven/Range - Electric, Refrigerator, Washer, Water Heater, Stainless Steel Appliances
Fireplace N
Appliance Built-In Microwave, Dryer, Exhaust Fan, Icemaker, Oven/Range - Electric, Refrigerator, Washer, Water Heater, Stainless Steel Appliances
Heat Source Natural Gas
Exterior
Exterior Feature Patio(s), Porch(es)
Fence Fully, Vinyl, Chain Link
Water Access N
View Trees/Woods
Accessibility Other
Porch Patio(s), Porch(es)
Garage N
Building
Story 2
Foundation Block
Sewer Public Sewer
Water Public
Architectural Style Ranch/Rambler
Level or Stories 2
Additional Building Above Grade, Below Grade
New Construction N
Schools
School District Anne Arundel County Public Schools
Others
Senior Community No
Tax ID 020303107074702
Ownership Fee Simple
SqFt Source Assessor
Security Features Carbon Monoxide Detector(s),Smoke Detector
Acceptable Financing Conventional, FHA, VA, Cash
Listing Terms Conventional, FHA, VA, Cash
Financing Conventional,FHA,VA,Cash
Special Listing Condition Standard
Read Less Info
Want to know what your home might be worth? Contact us for a FREE valuation!

Our team is ready to help you sell your home for the highest possible price ASAP

"Molly's job is to find and attract mastery-based agents to the office, protect the culture, and make sure everyone is happy! "







