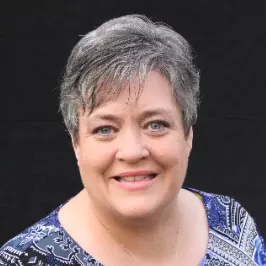Bought with Douglas B Metcalfe • Coldwell Banker Realty
$387,500
$365,000
6.2%For more information regarding the value of a property, please contact us for a free consultation.
4 Beds
3 Baths
3,144 SqFt
SOLD DATE : 07/11/2025
Key Details
Sold Price $387,500
Property Type Single Family Home
Sub Type Detached
Listing Status Sold
Purchase Type For Sale
Square Footage 3,144 sqft
Price per Sqft $123
Subdivision None Available
MLS Listing ID PABK2058366
Sold Date 07/11/25
Style Traditional
Bedrooms 4
Full Baths 2
Half Baths 1
HOA Y/N N
Abv Grd Liv Area 3,144
Year Built 1992
Annual Tax Amount $10,048
Tax Year 2025
Lot Size 0.610 Acres
Acres 0.61
Lot Dimensions 0.00 x 0.00
Property Sub-Type Detached
Source BRIGHT
Property Description
Great Location, Great Neighborhood! Come make this house your own! As you enter into the front door, you are greeted by a 2 story foyer that grabs your attention. To the right is an office. To the left is a living room that opens up nicely to the home's formal dining room. From here, check out the cherry kitchen! It offers PLENTY of cabinet and counter space for a chef of any level! Next is the eat-in area with access onto the rear deck. Completing the main level is a family room with cathedral ceilings and a fireplace as well as a mudroom/laundry area with access into the 2 car garage. Upstairs you will see a main bedroom with sitting room, walk in closet AND its own full bath. There are also 3 additional bedrooms and the home's second full bath in the hallway. The basement is unfinished and is home to the updated mechanicals and provides walk out access into the back yard. Outside you will find a HUGE deck, an above ground pool, pool shed, garden shed and lots of landscaping! Some simple updating will allow YOU to reap the rewards of instant equity! PRICED to SELL! Don't delay, please call to schedule your showing today!
Location
State PA
County Berks
Area North Heidelberg Twp (10250)
Zoning RES
Rooms
Other Rooms Living Room, Dining Room, Primary Bedroom, Sitting Room, Bedroom 2, Bedroom 3, Bedroom 4, Kitchen, Family Room, Foyer, Laundry, Office, Primary Bathroom, Full Bath, Half Bath
Basement Full, Interior Access, Outside Entrance, Walkout Level
Interior
Interior Features Bathroom - Tub Shower, Bathroom - Stall Shower, Ceiling Fan(s), Formal/Separate Dining Room, Primary Bath(s), Walk-in Closet(s)
Hot Water Propane
Heating Forced Air
Cooling Central A/C
Fireplaces Number 1
Fireplaces Type Brick
Fireplace Y
Heat Source Propane - Leased
Laundry Has Laundry, Main Floor
Exterior
Exterior Feature Porch(es), Deck(s)
Parking Features Garage - Front Entry, Garage Door Opener, Inside Access, Oversized
Garage Spaces 2.0
Pool Above Ground
Water Access N
Roof Type Pitched,Shingle
Accessibility None
Porch Porch(es), Deck(s)
Attached Garage 2
Total Parking Spaces 2
Garage Y
Building
Story 2
Foundation Permanent
Sewer Public Sewer
Water Public
Architectural Style Traditional
Level or Stories 2
Additional Building Above Grade, Below Grade
New Construction N
Schools
School District Conrad Weiser Area
Others
Senior Community No
Tax ID 50-4450-18-31-5310
Ownership Fee Simple
SqFt Source Assessor
Acceptable Financing Cash, Conventional
Listing Terms Cash, Conventional
Financing Cash,Conventional
Special Listing Condition Standard, Probate Listing
Read Less Info
Want to know what your home might be worth? Contact us for a FREE valuation!

Our team is ready to help you sell your home for the highest possible price ASAP

"Molly's job is to find and attract mastery-based agents to the office, protect the culture, and make sure everyone is happy! "







