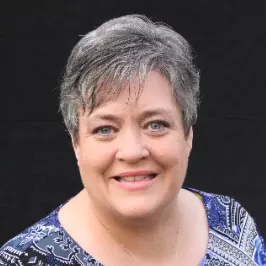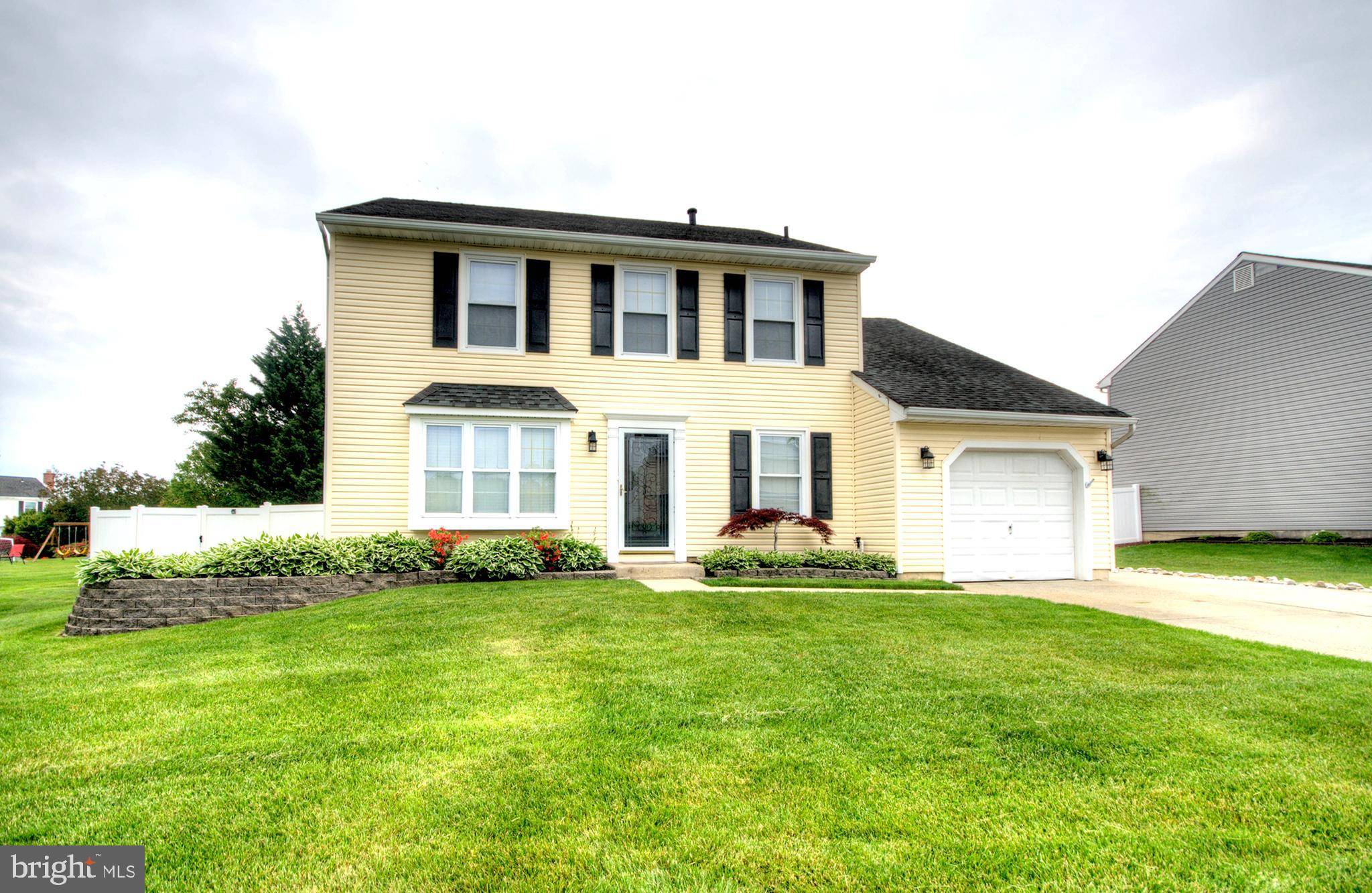Bought with Jessica Verfaillie • Ovation Realty LLC
$499,000
$499,900
0.2%For more information regarding the value of a property, please contact us for a free consultation.
3 Beds
3 Baths
1,972 SqFt
SOLD DATE : 07/11/2025
Key Details
Sold Price $499,000
Property Type Single Family Home
Sub Type Detached
Listing Status Sold
Purchase Type For Sale
Square Footage 1,972 sqft
Price per Sqft $253
Subdivision Colts Neck
MLS Listing ID NJGL2057410
Sold Date 07/11/25
Style Colonial
Bedrooms 3
Full Baths 2
Half Baths 1
HOA Y/N N
Abv Grd Liv Area 1,972
Year Built 1986
Annual Tax Amount $9,202
Tax Year 2024
Lot Size 0.307 Acres
Acres 0.31
Lot Dimensions 80.00 x 167.00
Property Sub-Type Detached
Source BRIGHT
Property Description
Talk about curb appeal - this pretty, yellow Lexington model home oozes tranquility. The main floor consists of the formal living room and dining room; eat-in kitchen with stainless appliances, pantry, and loads of cabinetry and counter space; family room with wood-burning fireplace with wood mantle, vaulted ceiling, ceiling fan, and skylight; laundry/utility room, and half bath. Ascend to the second floor for the primary bedroom, with ceiling fan, double closets, and ensuite bathroom with stall shower; 2 additional bedrooms; hall bathroom with tub; linen closet; and additional bonus room/office. Second floor rooms have new carpeting. A second dose of serenity is just outside the sliders located in the kitchen: large wood deck, perfect for entertaining and cookouts; beautiful in-ground pool (4' to 8' deep) with concrete patio and pool surround. Pool accessories are included. Home has been recently painted. Owners are offering a Guard Home Warranty. Open House, Sunday, May 18th, from 1 to 4pm. Showings to begin on Monday, May 19th.
Location
State NJ
County Gloucester
Area Washington Twp (20818)
Zoning PR1
Rooms
Other Rooms Living Room, Dining Room, Primary Bedroom, Bedroom 2, Bedroom 3, Kitchen, Family Room, Laundry, Bonus Room, Primary Bathroom
Interior
Interior Features Carpet, Floor Plan - Traditional, Kitchen - Eat-In, Pantry, Window Treatments, Bathroom - Stall Shower, Bathroom - Tub Shower, Ceiling Fan(s), Family Room Off Kitchen, Formal/Separate Dining Room, Upgraded Countertops
Hot Water Natural Gas
Cooling Central A/C
Flooring Carpet, Laminate Plank
Equipment Built-In Microwave, Disposal, Dishwasher, Dryer, Oven/Range - Gas, Stainless Steel Appliances, Washer
Fireplace N
Appliance Built-In Microwave, Disposal, Dishwasher, Dryer, Oven/Range - Gas, Stainless Steel Appliances, Washer
Heat Source Natural Gas
Laundry Main Floor
Exterior
Parking Features Garage - Front Entry, Garage Door Opener, Inside Access
Garage Spaces 4.0
Fence Vinyl
Pool Fenced, In Ground, Vinyl
Water Access N
Roof Type Shingle
Accessibility None
Attached Garage 1
Total Parking Spaces 4
Garage Y
Building
Story 2
Foundation Slab
Sewer Public Sewer
Water Public
Architectural Style Colonial
Level or Stories 2
Additional Building Above Grade, Below Grade
Structure Type Vaulted Ceilings
New Construction N
Schools
Elementary Schools Hurffville
Middle Schools Chestnut Ridge
High Schools Washington Township
School District Washington Township Public Schools
Others
Pets Allowed Y
Senior Community No
Tax ID 18-00017 03-00006
Ownership Fee Simple
SqFt Source Assessor
Acceptable Financing Cash, Conventional, VA
Horse Property N
Listing Terms Cash, Conventional, VA
Financing Cash,Conventional,VA
Special Listing Condition Standard
Pets Allowed No Pet Restrictions
Read Less Info
Want to know what your home might be worth? Contact us for a FREE valuation!

Our team is ready to help you sell your home for the highest possible price ASAP

"Molly's job is to find and attract mastery-based agents to the office, protect the culture, and make sure everyone is happy! "







