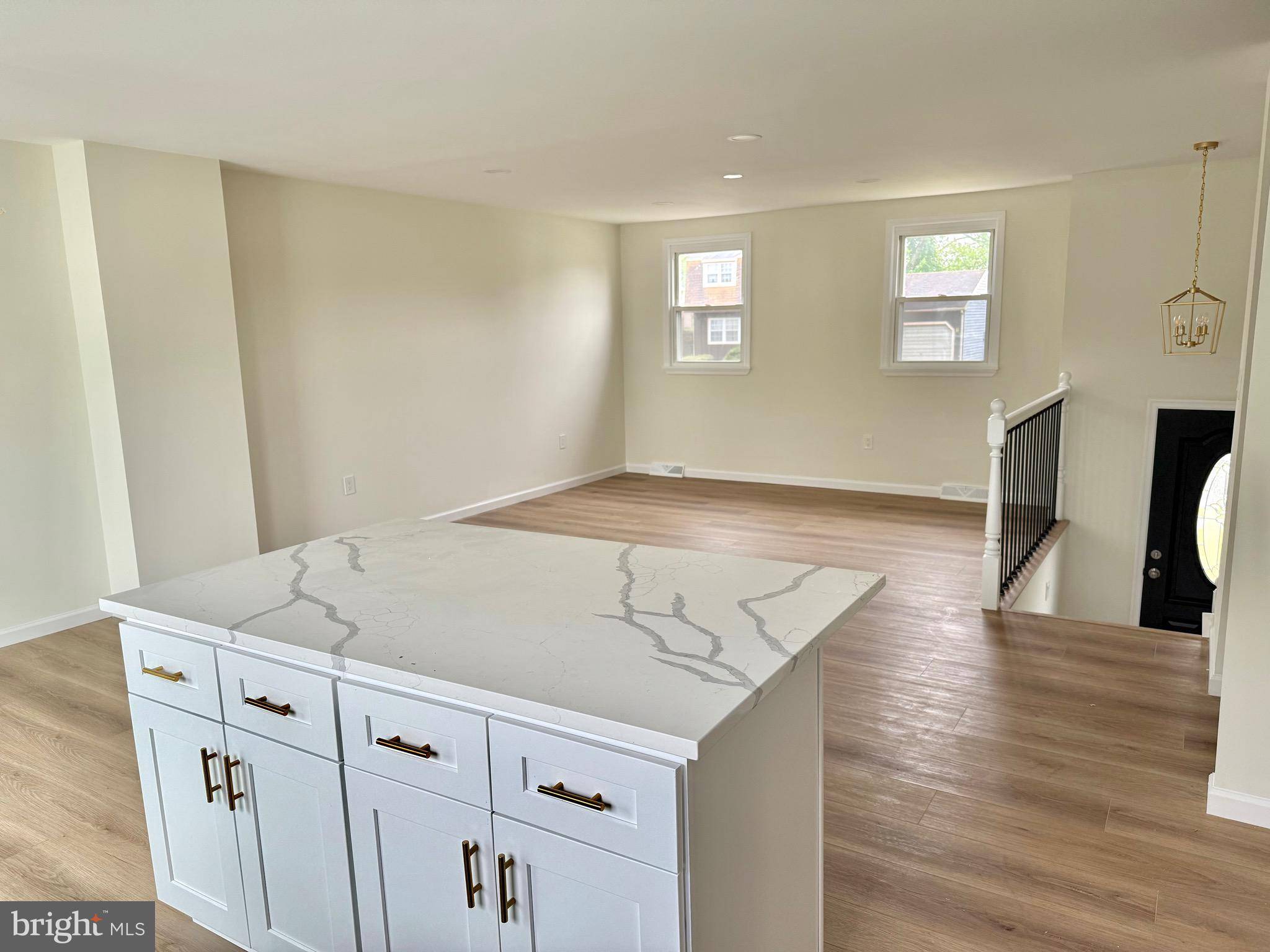Bought with Jennifer Horner • Keller Williams Realty
$440,000
$424,900
3.6%For more information regarding the value of a property, please contact us for a free consultation.
4 Beds
2 Baths
2,136 SqFt
SOLD DATE : 07/11/2025
Key Details
Sold Price $440,000
Property Type Single Family Home
Sub Type Detached
Listing Status Sold
Purchase Type For Sale
Square Footage 2,136 sqft
Price per Sqft $205
Subdivision Glen Oaks
MLS Listing ID NJCD2093644
Sold Date 07/11/25
Style Bi-level
Bedrooms 4
Full Baths 2
HOA Y/N N
Abv Grd Liv Area 2,136
Year Built 1971
Annual Tax Amount $9,446
Tax Year 2024
Lot Size 10,877 Sqft
Acres 0.25
Lot Dimensions 75.00 x 145.00
Property Sub-Type Detached
Source BRIGHT
Property Description
Fully renovated 4-bedroom, 2-bathroom bi-level in the Glen Oak Subdivision. This home blends modern style with functional design, featuring new wide-plank luxury vinyl flooring, fresh paint, and bold black interior doors. The open-concept main level boasts a kitchen with white shaker cabinets, quartz countertops, brushed gold hardware, and a spacious eat-in island—perfect for everyday living and entertaining. A sliding door off the kitchen leads to a private deck, ideal for outdoor dining and relaxation. Both bathrooms have been fully updated with elegant tile work, modern vanities, and stylish fixtures that offer a polished, contemporary finish. A truly move-in-ready home. Pool is in the process off being removed (waiting on permits) Owner is a licensed salesperson.
Location
State NJ
County Camden
Area Gloucester Twp (20415)
Zoning RES
Rooms
Main Level Bedrooms 1
Interior
Interior Features Bathroom - Tub Shower, Combination Kitchen/Dining, Family Room Off Kitchen, Kitchen - Eat-In, Kitchen - Island, Recessed Lighting, Upgraded Countertops
Hot Water Natural Gas
Heating Forced Air
Cooling Central A/C
Fireplaces Number 1
Equipment Dishwasher, Oven/Range - Gas, Stainless Steel Appliances, Microwave
Fireplace Y
Appliance Dishwasher, Oven/Range - Gas, Stainless Steel Appliances, Microwave
Heat Source Natural Gas
Exterior
Parking Features Built In, Garage - Rear Entry, Garage - Front Entry
Garage Spaces 3.0
Water Access N
Accessibility None
Attached Garage 1
Total Parking Spaces 3
Garage Y
Building
Story 2
Foundation Block
Sewer Public Sewer
Water Public
Architectural Style Bi-level
Level or Stories 2
Additional Building Above Grade, Below Grade
New Construction N
Schools
School District Gloucester Township Public Schools
Others
Senior Community No
Tax ID 15-10006-00005
Ownership Fee Simple
SqFt Source Assessor
Special Listing Condition Standard
Read Less Info
Want to know what your home might be worth? Contact us for a FREE valuation!

Our team is ready to help you sell your home for the highest possible price ASAP

"Molly's job is to find and attract mastery-based agents to the office, protect the culture, and make sure everyone is happy! "







