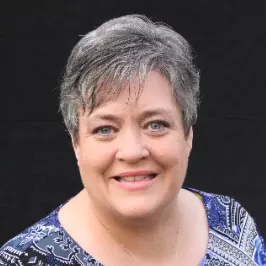Bought with Jeremiah F Kobelka • Real Broker, LLC
$435,000
$424,900
2.4%For more information regarding the value of a property, please contact us for a free consultation.
4 Beds
2 Baths
1,938 SqFt
SOLD DATE : 07/11/2025
Key Details
Sold Price $435,000
Property Type Single Family Home
Sub Type Detached
Listing Status Sold
Purchase Type For Sale
Square Footage 1,938 sqft
Price per Sqft $224
Subdivision Holly Hills
MLS Listing ID NJBL2088508
Sold Date 07/11/25
Style Split Level
Bedrooms 4
Full Baths 1
Half Baths 1
HOA Y/N N
Abv Grd Liv Area 1,938
Year Built 1965
Available Date 2025-06-10
Annual Tax Amount $5,918
Tax Year 2024
Lot Size 10,354 Sqft
Acres 0.24
Lot Dimensions 95.00 x 0.00
Property Sub-Type Detached
Source BRIGHT
Property Description
Beautifully Maintained 4-Bedroom Split-Level Home in Desirable Holly Hills, Westampton Welcome to this charming and spacious split-level home nestled in the sought-after Holly Hills subdivision of Westampton. This meticulously cared-for residence offers 4 bedrooms and 1.5 bathrooms, perfectly designed for comfortable living. Enjoy the convenience of Westampton Township schools for elementary and middle school, and the highly-accredited Rancocas Valley Regional High School. Commuters will appreciate easy access to the NJ Turnpike, Route 295, and Route 38. Nearby shopping, dining, and amenities enhance everyday living, with Holly Hills Elementary just a short walk away. Step inside to an inviting open layout featuring hardwood floors throughout the living, dining, and kitchen areas, complemented by cozy carpeting in the bedrooms. The kitchen boasts ample cabinetry, granite countertops, and a stylish backsplash, perfect for home chefs and entertaining. The upper level includes three bedrooms and a fully updated bathroom, while the lower level offers an additional bedroom and a convenient half bath. The recently updated basement features beautiful luxury vinyl plank (LVP) flooring, adding functional living space. Enjoy privacy and outdoor entertaining on the large fenced-in lot, including a spacious concrete deck accessible from the dining room with generous storage underneath. Additional features include a one-car garage, a carport, and a large backyard shed for extra storage. Recent updates include a newer roof and HVAC system, providing peace of mind for years to come. Don't miss the opportunity to own this beautiful home in a fantastic neighborhood!
Location
State NJ
County Burlington
Area Westampton Twp (20337)
Zoning R-2
Rooms
Basement Fully Finished
Main Level Bedrooms 3
Interior
Hot Water Natural Gas
Heating Forced Air
Cooling Central A/C
Fireplace N
Heat Source Natural Gas
Exterior
Parking Features Garage - Front Entry
Garage Spaces 2.0
Fence Aluminum
Water Access N
Accessibility None
Attached Garage 1
Total Parking Spaces 2
Garage Y
Building
Story 2
Foundation Slab
Sewer Public Sewer
Water Public
Architectural Style Split Level
Level or Stories 2
Additional Building Above Grade, Below Grade
New Construction N
Schools
High Schools Rancocas Valley Reg. H.S.
School District Westampton Township Public Schools
Others
Pets Allowed Y
Senior Community No
Tax ID 37-01404-00002
Ownership Fee Simple
SqFt Source Assessor
Acceptable Financing Cash, Conventional, FHA, VA
Listing Terms Cash, Conventional, FHA, VA
Financing Cash,Conventional,FHA,VA
Special Listing Condition Standard
Pets Allowed No Pet Restrictions
Read Less Info
Want to know what your home might be worth? Contact us for a FREE valuation!

Our team is ready to help you sell your home for the highest possible price ASAP

"Molly's job is to find and attract mastery-based agents to the office, protect the culture, and make sure everyone is happy! "







