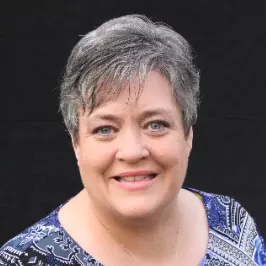Bought with Gary L Nance • Nance & Associates, Realtors
$279,500
$284,990
1.9%For more information regarding the value of a property, please contact us for a free consultation.
3 Beds
2 Baths
1,200 SqFt
SOLD DATE : 07/11/2025
Key Details
Sold Price $279,500
Property Type Townhouse
Sub Type Interior Row/Townhouse
Listing Status Sold
Purchase Type For Sale
Square Footage 1,200 sqft
Price per Sqft $232
Subdivision Olde Forge
MLS Listing ID VAST2039578
Sold Date 07/11/25
Style Colonial
Bedrooms 3
Full Baths 1
Half Baths 1
HOA Fees $4/mo
HOA Y/N Y
Abv Grd Liv Area 1,200
Year Built 1972
Available Date 2025-06-05
Annual Tax Amount $1,738
Tax Year 2024
Lot Size 2,613 Sqft
Acres 0.06
Property Sub-Type Interior Row/Townhouse
Source BRIGHT
Property Description
This adorable home boasts an ideal LOCATION close to Schools, Shopping and major Commuter routes. Just MINUTES to Downtown Fredericksburg! Step inside to find LVP flooring and Tile throughout, adding both durability and elegance. The kitchen and bathrooms shine with granite countertops and brand-new cabinetry. Enjoy abundant closet space for all your storage needs. Upstairs and downstairs offer modern finishes and a different design. Outside, relax or entertain in the nicely sized, fully FENCED backyard. Additional updates include a NEW roof for peace of mind. Don't miss out on this stylish and spacious home!
Location
State VA
County Stafford
Zoning R2
Rooms
Other Rooms Living Room, Primary Bedroom, Bedroom 2, Bedroom 3, Kitchen
Interior
Interior Features Combination Kitchen/Dining, Floor Plan - Traditional
Hot Water Electric
Heating Forced Air
Cooling Central A/C
Equipment Dryer, Oven/Range - Electric, Refrigerator, Washer, Built-In Microwave
Fireplace N
Appliance Dryer, Oven/Range - Electric, Refrigerator, Washer, Built-In Microwave
Heat Source Electric
Exterior
Garage Spaces 2.0
Parking On Site 2
Water Access N
Roof Type Composite
Accessibility None
Total Parking Spaces 2
Garage N
Building
Story 2
Foundation Slab
Sewer Public Sewer
Water Public
Architectural Style Colonial
Level or Stories 2
Additional Building Above Grade, Below Grade
Structure Type Dry Wall
New Construction N
Schools
School District Stafford County Public Schools
Others
Pets Allowed Y
Senior Community No
Tax ID 45H 1 15
Ownership Fee Simple
SqFt Source Estimated
Special Listing Condition Standard
Pets Allowed No Pet Restrictions
Read Less Info
Want to know what your home might be worth? Contact us for a FREE valuation!

Our team is ready to help you sell your home for the highest possible price ASAP

"Molly's job is to find and attract mastery-based agents to the office, protect the culture, and make sure everyone is happy! "







