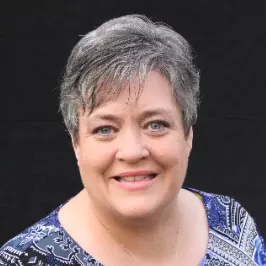$585,000
$594,900
1.7%For more information regarding the value of a property, please contact us for a free consultation.
4 Beds
4 Baths
3,970 SqFt
SOLD DATE : 09/16/2019
Key Details
Sold Price $585,000
Property Type Single Family Home
Sub Type Detached
Listing Status Sold
Purchase Type For Sale
Square Footage 3,970 sqft
Price per Sqft $147
Subdivision Meadowbrook Sub
MLS Listing ID MDCH203232
Sold Date 09/16/19
Style Cape Cod
Bedrooms 4
Full Baths 3
Half Baths 1
HOA Y/N N
Abv Grd Liv Area 3,970
Originating Board BRIGHT
Year Built 1993
Annual Tax Amount $7,216
Tax Year 2018
Lot Size 5.220 Acres
Acres 5.22
Property Sub-Type Detached
Property Description
TASTEFUL ELEGANCE HIGHLIGHTS THIS BEAUTIFUL CUSTOM DESIGN THE BRICK & STUCCO EXTERIOR BLENDS SMOOTHLY WITH A THOUGHTFULLY PLANNED INTERIOR, PERFECT FOR ENTERTAINING GUESTS OR JUST COMFORTABLE LIVING ATTENTION TO DETAIL SHOWS THROUGHOUT BUT ESPECIALLY IN THE GLEAMING HARDWOOD FLOORS, QUALITY TRIM & CUSTOM COUNTRY KITCHEN RELAX ON THE QUIET ITALIAN VERANDA NEXT TO THE BABBLING FOUNTAIN, OR SOAK IN THE SUN ON THE SPACIOUS BACK DECK OVERLOOKING THE TRANQUIL BACK YARD ENJOY THE BRICK FIREPLACE IN THE COZY FAMILY ROOM OR RETREAT TO THE PRIVATE MASTER SUITE (AND SUPER BATH) BIG BEDROOMS & EN-SUITE BATHS UPSTAIRS EASILY ACCOMMODATE GUESTS OR FAMILY MAJOR PROJECTS (OR JUST TINKERING) ARE EASY IN THE OVERSIZED 4 BAY SPOTLESSLY KEPT DETACHED GARAGE (LIFT INCLUDED!) APPLIANCES & MECHANICAL SYSTEMS HAVE BEEN REPLACED, ADDING EVEN MORE VALUE! MAKE TIME FOR A PRIVATE TOUR IT S WELL WORTH YOUR WHILE!
Location
State MD
County Charles
Zoning RC
Rooms
Other Rooms Living Room, Dining Room, Primary Bedroom, Bedroom 3, Bedroom 4, Kitchen, Family Room, Foyer, Sun/Florida Room, Laundry, Other, Office, Storage Room, Workshop, Bathroom 2, Bathroom 3, Primary Bathroom
Main Level Bedrooms 1
Interior
Interior Features Breakfast Area, Kitchen - Country, Kitchen - Island, Kitchen - Table Space, Dining Area, Kitchen - Eat-In, Primary Bath(s), Entry Level Bedroom, Built-Ins, Upgraded Countertops, Crown Moldings, Window Treatments, WhirlPool/HotTub, Wood Floors, Floor Plan - Open, Butlers Pantry, Carpet, Ceiling Fan(s), Family Room Off Kitchen, Formal/Separate Dining Room, Pantry, Recessed Lighting, Stain/Lead Glass, Walk-in Closet(s)
Hot Water Electric
Heating Forced Air, Heat Pump(s)
Cooling Central A/C
Flooring Ceramic Tile, Carpet, Hardwood
Fireplaces Number 1
Fireplaces Type Mantel(s), Heatilator, Brick
Equipment Washer/Dryer Hookups Only, Dishwasher, Dryer, Dryer - Front Loading, Exhaust Fan, Icemaker, Microwave, Intercom, Oven/Range - Gas, Refrigerator, Six Burner Stove, Washer, Water Conditioner - Owned, Water Heater, Stainless Steel Appliances
Furnishings No
Fireplace Y
Window Features Double Pane,Bay/Bow,Insulated,Palladian,Screens,Skylights
Appliance Washer/Dryer Hookups Only, Dishwasher, Dryer, Dryer - Front Loading, Exhaust Fan, Icemaker, Microwave, Intercom, Oven/Range - Gas, Refrigerator, Six Burner Stove, Washer, Water Conditioner - Owned, Water Heater, Stainless Steel Appliances
Heat Source Propane - Owned, Electric
Laundry Main Floor
Exterior
Exterior Feature Brick, Deck(s), Patio(s), Porch(es)
Parking Features Garage - Side Entry, Garage Door Opener
Garage Spaces 10.0
Utilities Available Cable TV Available, DSL Available, Fiber Optics Available, Phone
Water Access N
View Garden/Lawn, Trees/Woods
Roof Type Fiberglass,Architectural Shingle
Street Surface Black Top,Paved
Accessibility None
Porch Brick, Deck(s), Patio(s), Porch(es)
Road Frontage City/County, Public
Total Parking Spaces 10
Garage Y
Building
Lot Description Cleared, Backs to Trees, Front Yard, Partly Wooded, Rear Yard, SideYard(s)
Story 2
Foundation Crawl Space
Sewer Septic Exists
Water Well
Architectural Style Cape Cod
Level or Stories 2
Additional Building Above Grade
Structure Type 9'+ Ceilings,Tray Ceilings
New Construction N
Schools
School District Charles County Public Schools
Others
Senior Community No
Tax ID 0908054304
Ownership Fee Simple
SqFt Source Assessor
Security Features Motion Detectors,Monitored,Carbon Monoxide Detector(s),Smoke Detector,Security System
Acceptable Financing Cash, Conventional, FHA, VA
Listing Terms Cash, Conventional, FHA, VA
Financing Cash,Conventional,FHA,VA
Special Listing Condition Standard
Read Less Info
Want to know what your home might be worth? Contact us for a FREE valuation!

Our team is ready to help you sell your home for the highest possible price ASAP

Bought with Mileah Walker • Exit Landmark Realty
"Molly's job is to find and attract mastery-based agents to the office, protect the culture, and make sure everyone is happy! "







